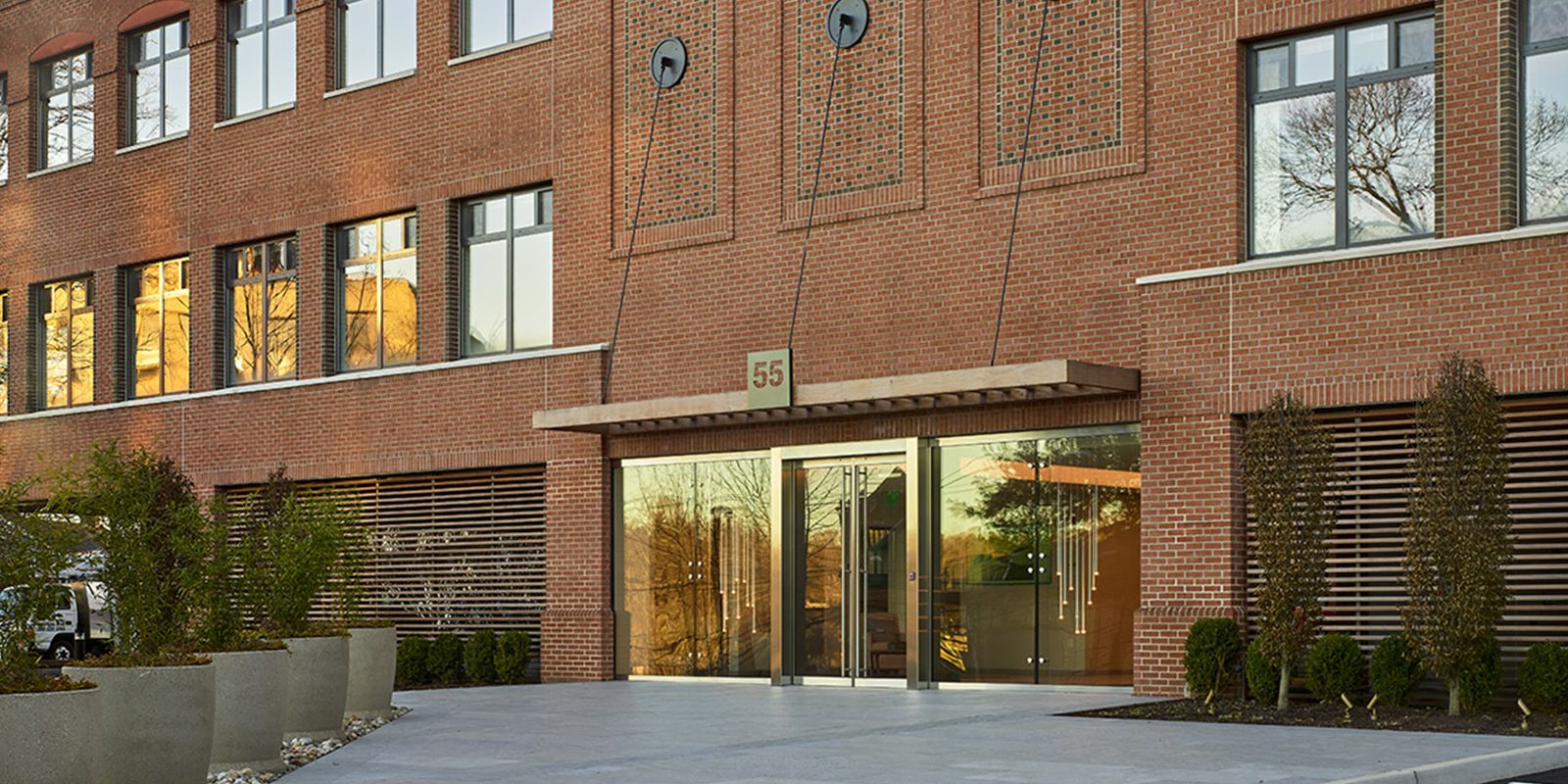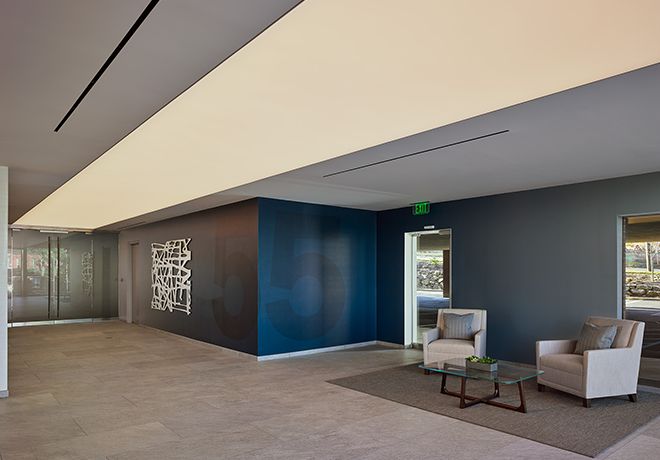MKDA Stamford recently completed a renovation of 55 Post Road West in Westport, CT. Built in 1971, this former single-tenant property has been transformed for multi-tenant use. The 39,000 SF three- story renovation included a new lobby, elevators, bathrooms, common corridors, a new entrance and landscaping in order to enhance the buildings existing architecture and expansive window line. With a fresh, modern and high-end working environment, MKDA Stamford was able to update the buildings outdated architecture and design.
In order to modernize 55 Post Road, MKDA Stamford along with Eric Rains Landscape began with transforming the building’s exterior. The driveway was set with oversize stone tiles and planters, along with new visitor parking spaces. The entrance facade now boasts a custom steel and South American lpe wood slat canopy, and the wire-suspended canopy is now topped with a distressed metal cutout number sign.


The outdated lobby posed the biggest challenge in the overall transformation. The team was able to create a bright and expansive interior despite garage overhangs and low ceilings by implementing a frameless glass and metal entrance door system with large sidelights, expanding the overall volume and natural light in the lobby. Backlit Newmat ceiling panels were placed along the length of the lobby and neutral-tone porcelain tiles, hanging light pendants and Bernhardt chairs placed throughout added to the light and airy tone, ultimately modernizing the entire space.