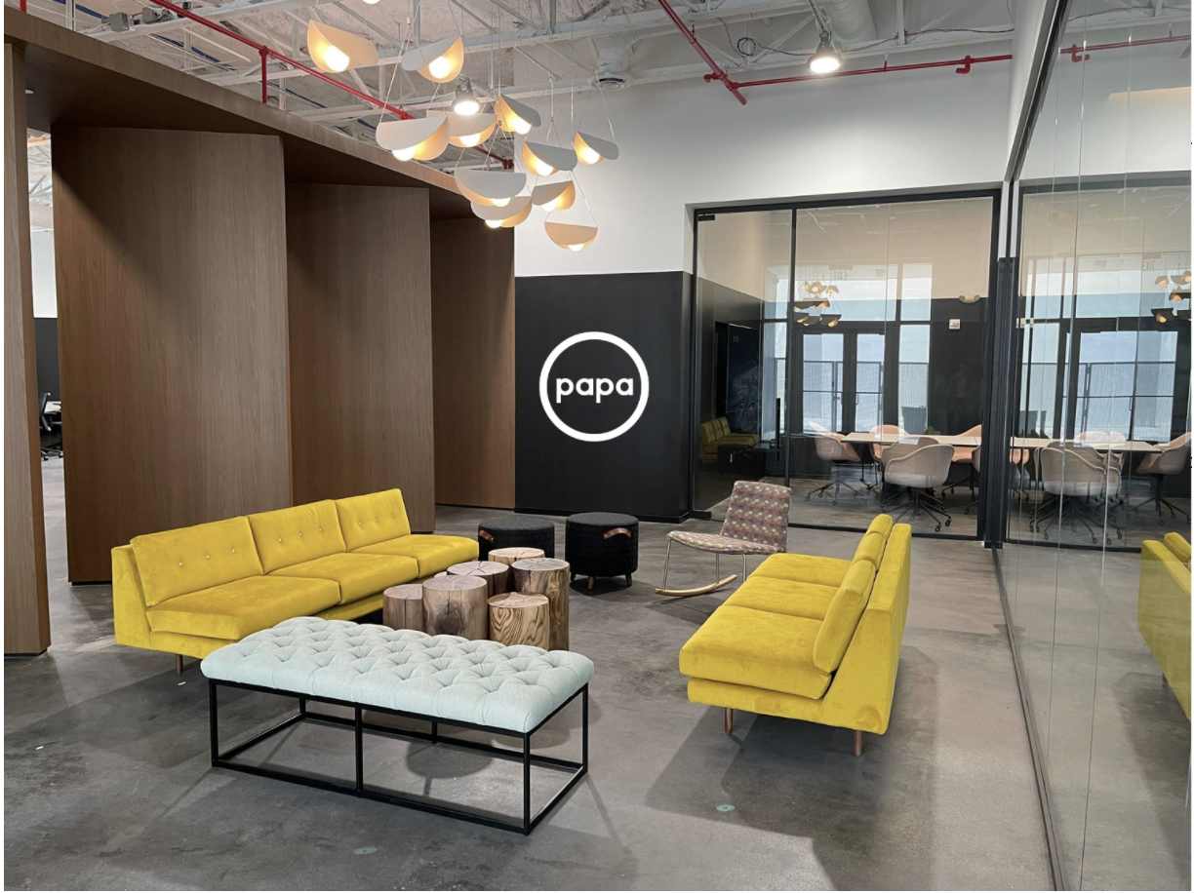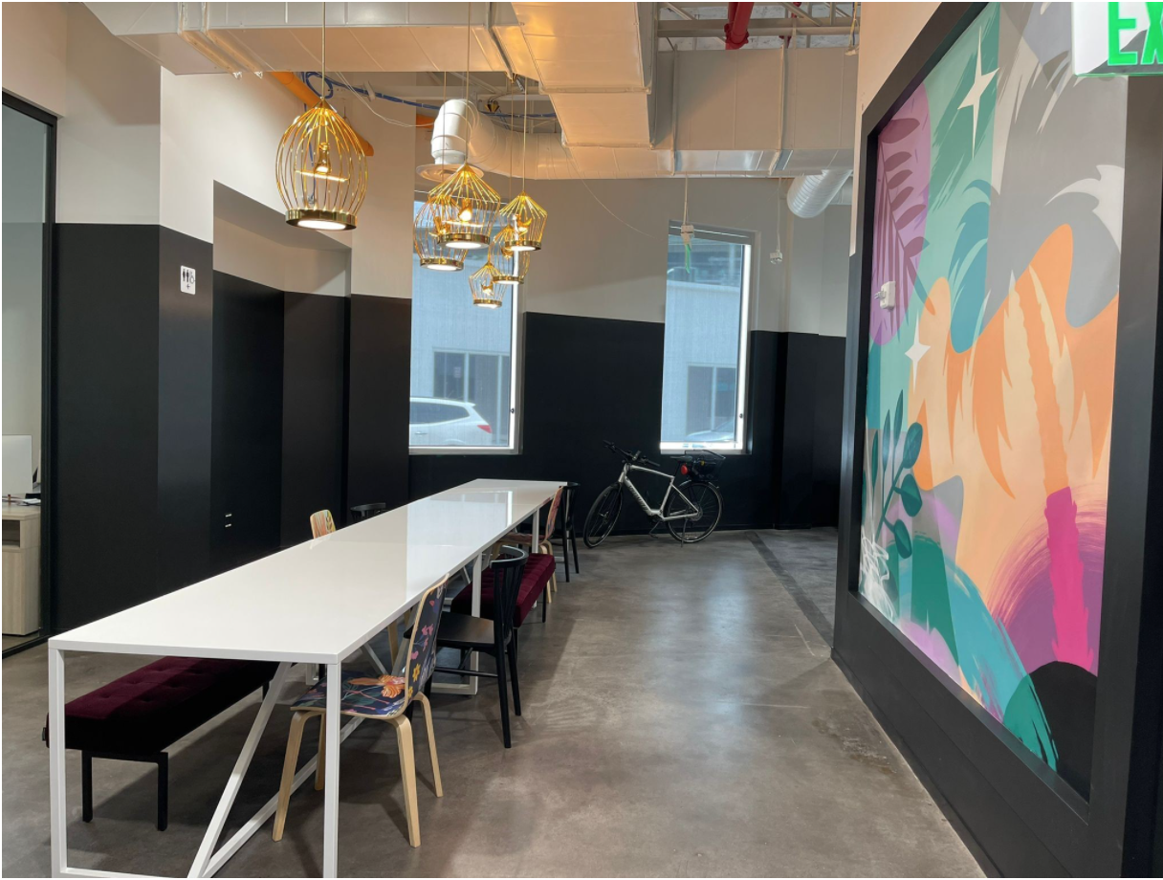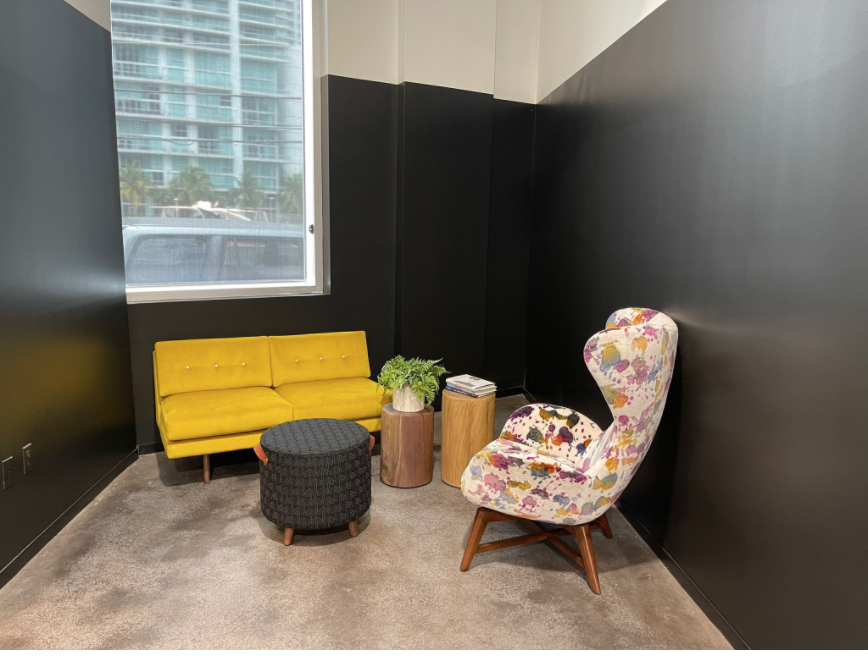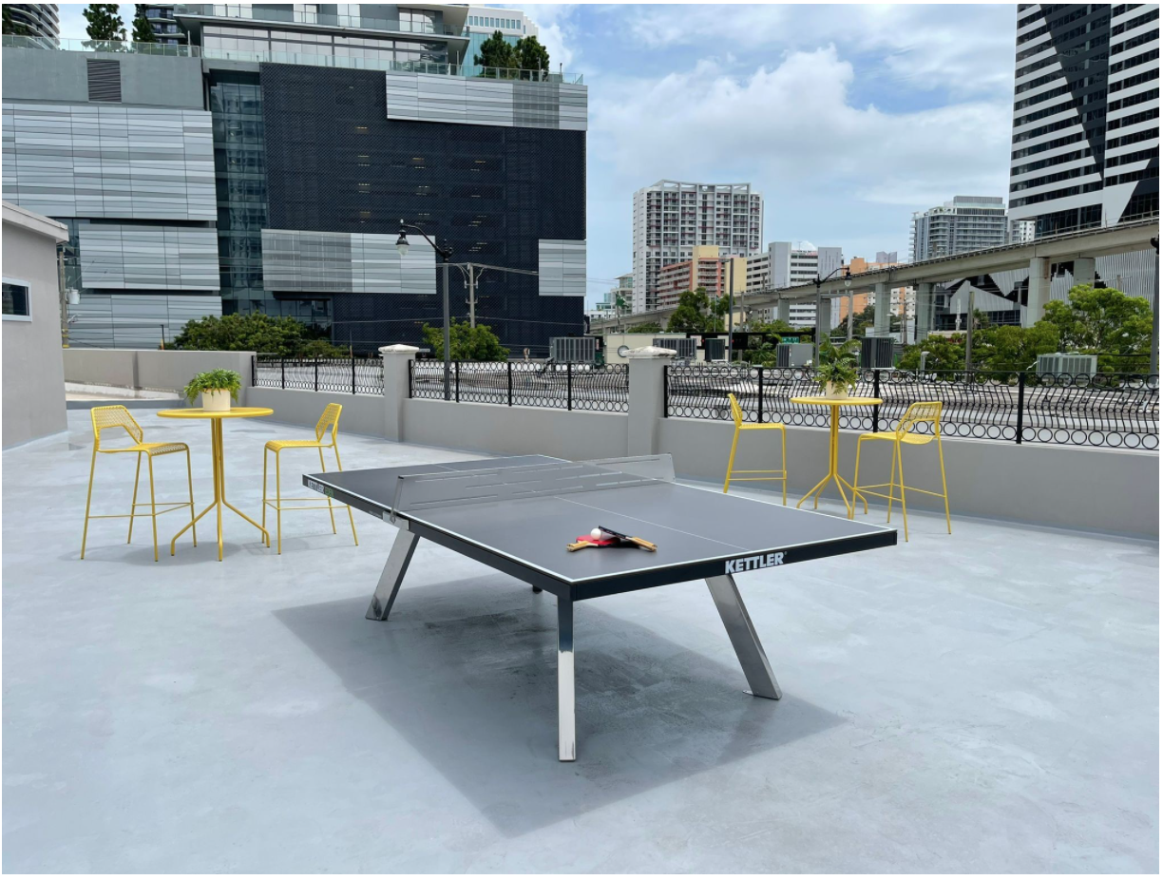Open for business: Papa’s new HQ in Miami’s Brickell neighborhood is an 11,500-square-foot space at 66 SW Sixth Street that can accommodate 70 to 80 of its employees at any one time. The space, which includes a generous patio, will not be a traditional 9-5 office where everyone has a desk, but rather it will have collaboration spaces for employees to come and go, in the heart of Miami and close to public transit, said Andrew Parker, founder and CEO of Papa, which has been one of Miami’s incredible startup growth stories. It was also important to Parker that the new Papa HQ make a statement reflecting the homegrown Papa’s commitment to #MiamiTech in the Magic City. Mission accomplished.
For the Miami-based Papa, the leading platform that pairs seniors with young energetic “pals” for companionship and help with everyday tasks, the new hub gives team members from all over the country a place to work and collaborate. The space draws inspiration from Papa’s founding story – Parker got the idea for the startup while he and his family were looking for a helper for his grandfather, who he called Papa. Along with its modern nods to tropical Miami, the HQ also needed to be a flexible hybrid office for its distributed team of more than 220 people around the country, with intimate spaces for meetings and larger areas for gatherings. Amanda Hertzler and Kamilah Bermudez of MKDA were the primary project designers.
Hertzler provided details about Papa’s new space:
“Honoring Andrew’s Papa, and the familial culture of the office, MKDA approached Papa’s new headquarters in downtown Miami by honing in on the true feeling of home. Trend or no trend, a resimercial solution for this project was a no-brainer.”

“In lieu of a formal reception area, you are greeted with an informal living room setting with vintage-inspired furniture, textures, and patterns that would’ve been found in his grandfather’s home. Mustard yellow, mohair and wool, wood trunk tables, and a rocker set the stage for a mid-century comeback. The custom walnut feature wall enhances that vibe and creates a separation from the work area. The result was a public reception area and conference center physically separated, but visually connected, to the remainder of the office.”

“The existing space has soaring ceilings, so the bottom half of the office is painted black to create a cozy and appropriately scaled proportion for the rooms. The black also allows the vivid colors of the space to pop with an eclectic mix of furnishings. Whimsical birdcage pendants light up the collaborative dining-style tables, while seating is a combination of black spindle chairs, wine mohair benches, and floral chairs giving the illusion that they’ve been collected over a lifetime. This curation of finishes continues with a custom wallcovering installation in the phone booths. The alternating strips of Miami tropical, floral, and Art Deco patterns give a nod to the eras where wallpaper ruled the walls of our homes.”

“Since the kitchen is traditionally the heart of the home, MKDA focused on a seating arrangement that would bring everyone together. The double-sided banquettes, wrapped in a stunning cork upholstery, are paired with soothing aloe green chairs and white and brass dining tables.”
“Their outdoor spaces have a mix of white lounge furniture with a few accent pieces in yellow and orange tones. A few turf rugs bring the backyard to life.”

Ping-pong anyone? Thank you, Papa and Amanda Hertzler of MKDA, for the visual tour. It feels like Papa’s new home will be a welcoming, comfortable Miami HQ for this homegrown startup success for years to come.
Source: Refresh Miami