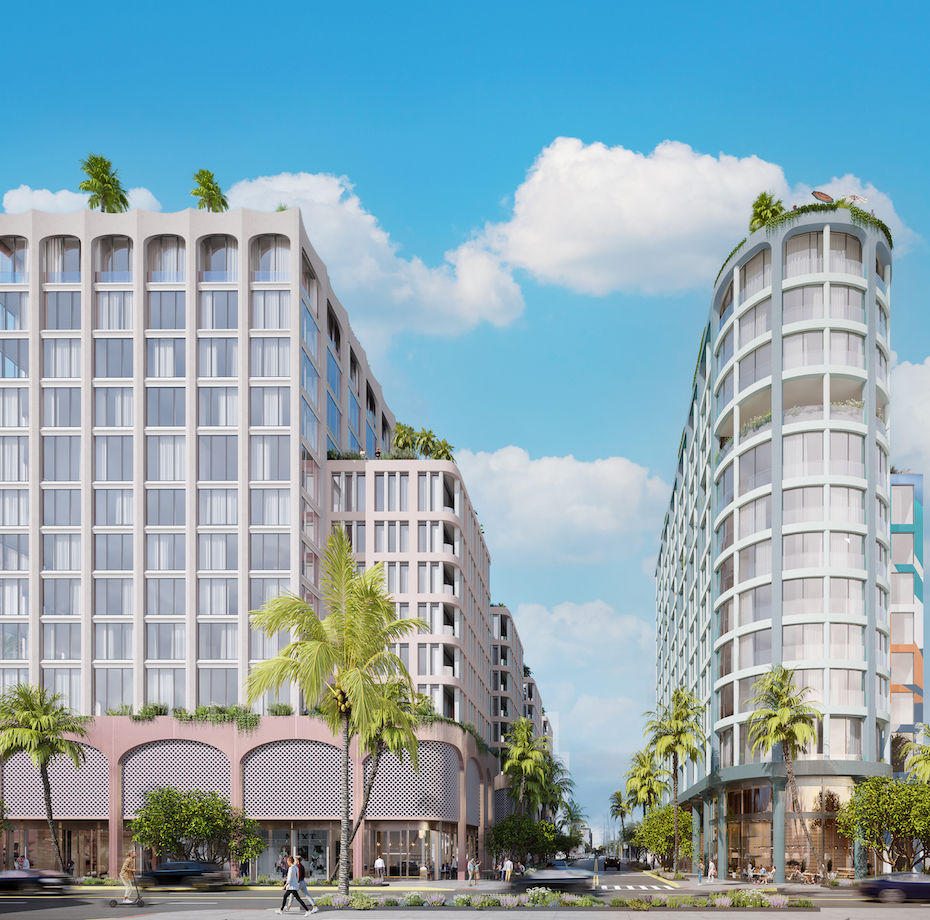LIVWRK Submits Plans for Mixed-Use Project in Wynwood; MKDA is the Architect of Record

LIVWRK Wynwood is proposed to have two separate buildings, with 922,466 square feet of total floor area, including:
Read more from The Next Miami here and the South Florida Business Journal here.