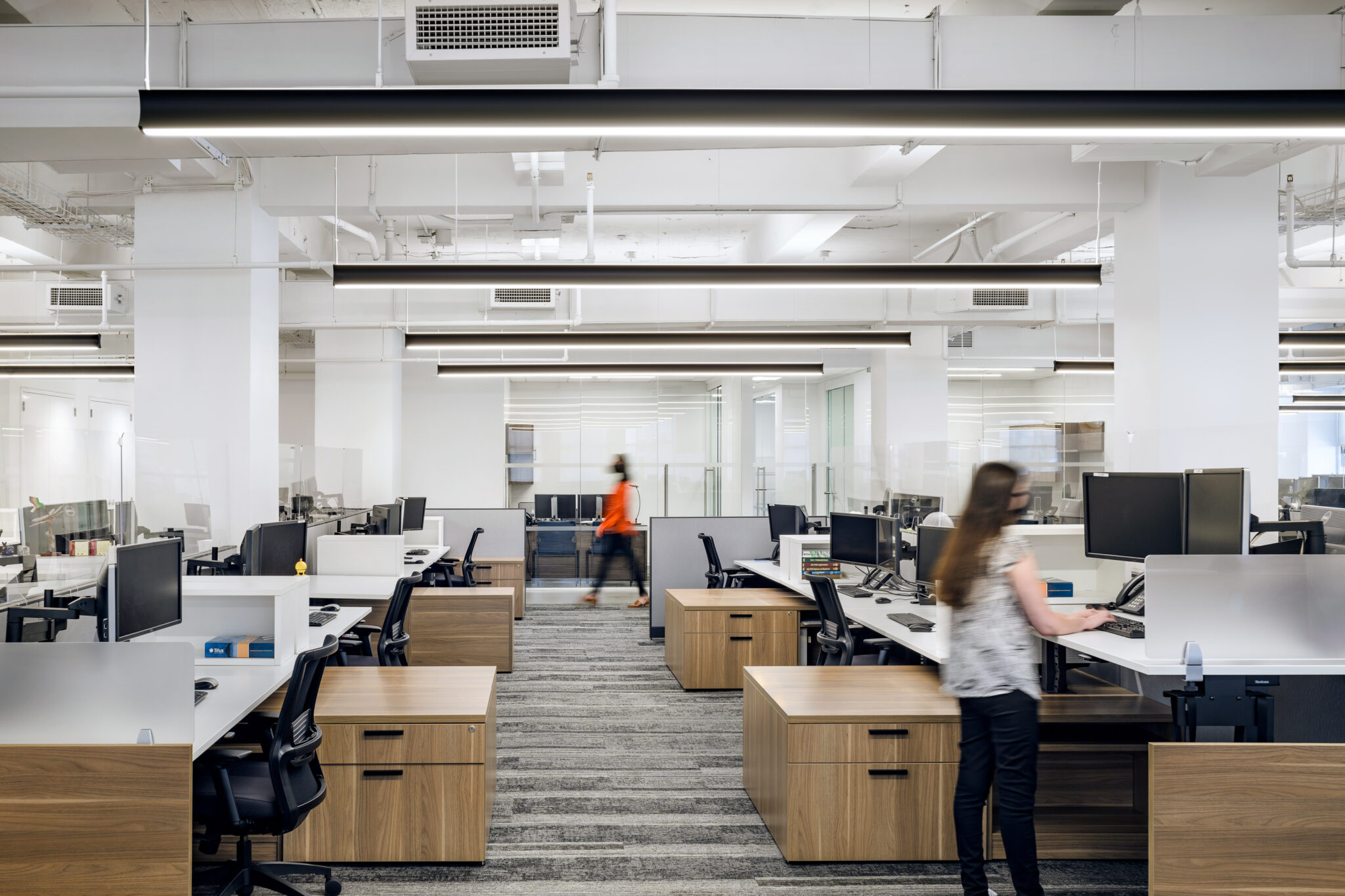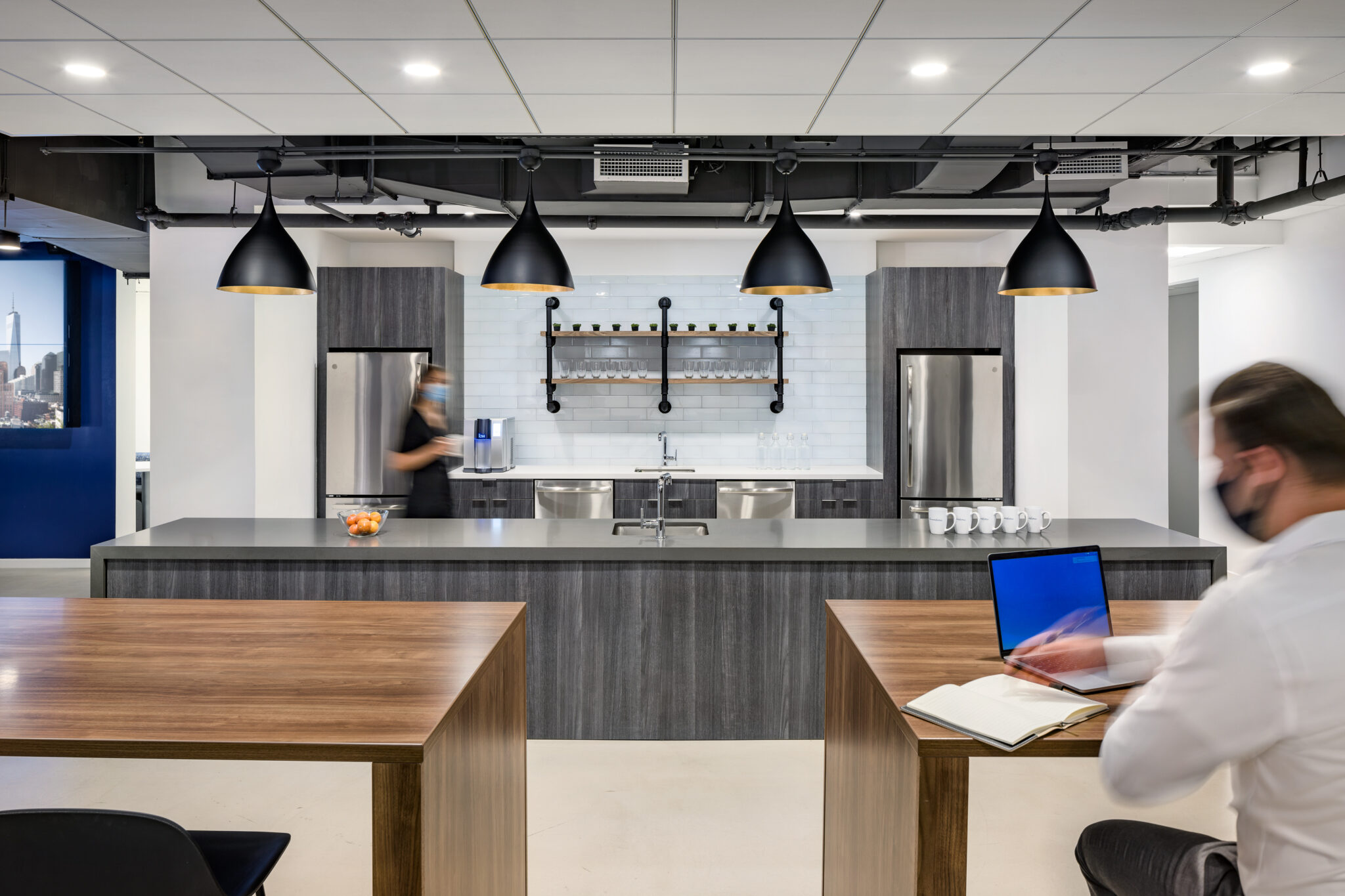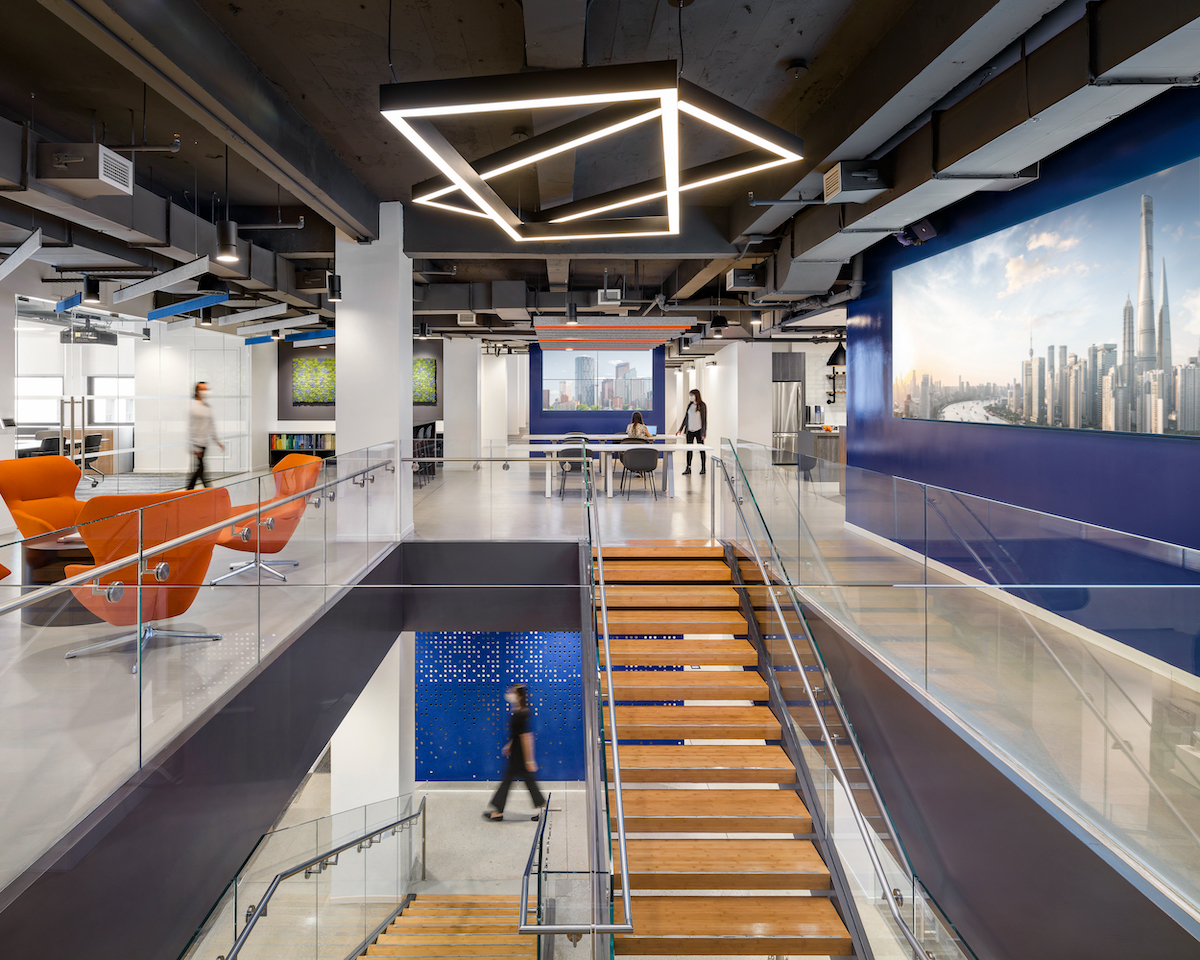
MKDA announced today that it has completed a 60,000-SF workplace across two floors at 498 Seventh Avenue for Cosentini Associates, one of the nation’s premiere MEP and Technology engineering firms, and a Tetra Tech company, headquartered in New York City.
Cosentini collaborated with MKDA Stamford to realize its vision for a flexible employee-centered workplace and Living Lab that optimizes team performance and showcases new advances in the firm’s sustainability, technology and lighting practices.
“Our vibrant, state-of-the-art workplace explores and demonstrates the caliber and delivery of our core practice areas while fostering innovation and collaboration,” said Cosentini Associates President Douglas C. Mass, PE, LEED AP. “Our employees are excited to use our workplace to pilot new ideas that create a clear path to the future of engineering.”
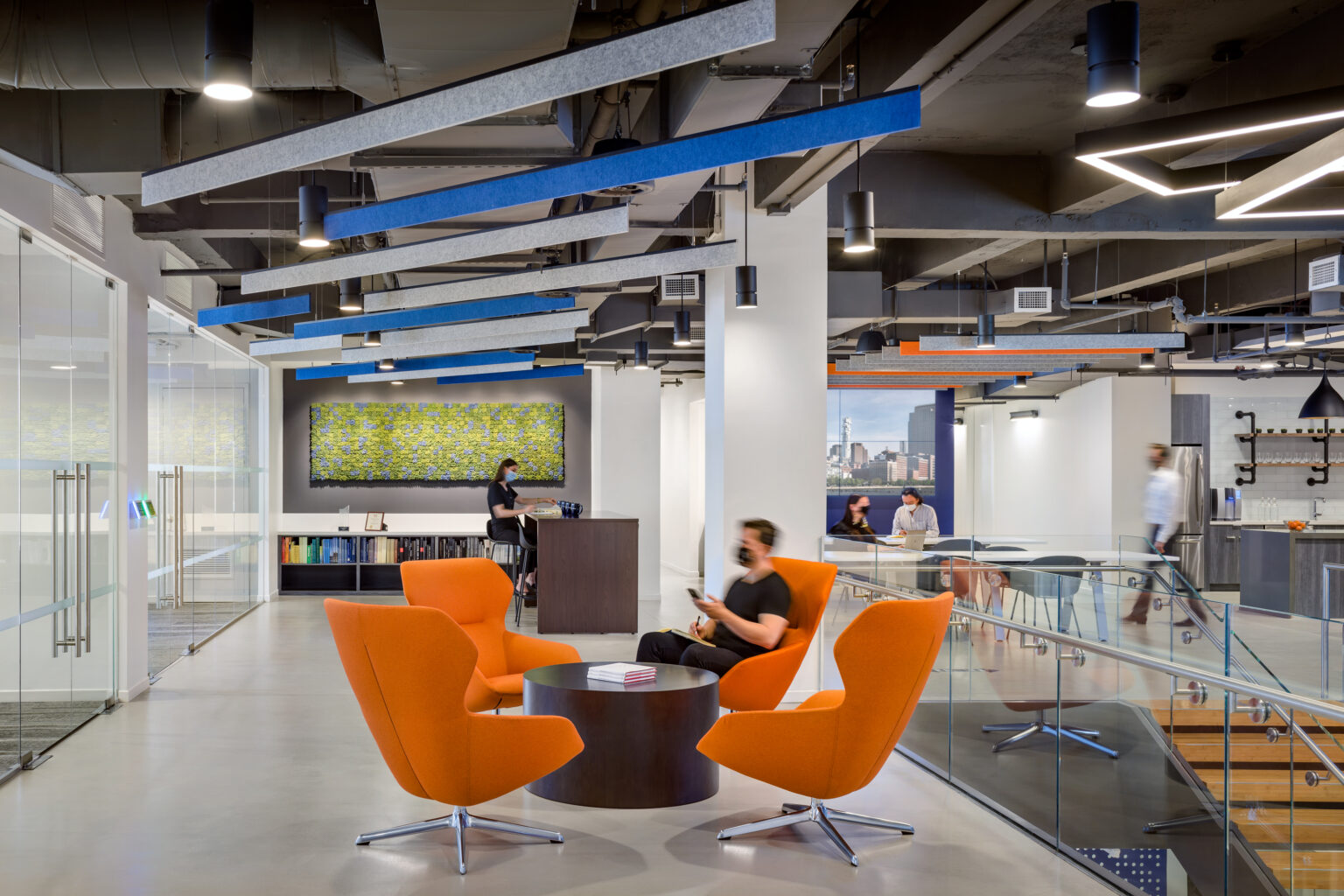
Cosentini deployed a firm-wide employee survey that helped set the intention and program for the space. In further developing the program and design for the space, Cosentini, together with MKDA, landed on key drivers of the space that include employee engagement, a private amenity space balance, sustainability and technology.
“Many of our cultural values, and the drivers behind our new workplace, such as sustainability and technological innovation, are the same practice areas we offer to our clients,” added Mass. “As such, we were the client, owner, and consultant, giving us great confidence that we could achieve success in partnership with MKDA.”
Overall, the design intention centered around flexible environments that provide universal access and comfort, opportunities to collaborate and socialize, and room for future growth.
The communal stair, for example, is a vertical spine that connects the two floors and promotes workplace connections and community camaraderie. Surrounding the staircase, several open
common areas create hubs of connection, such as the reception and cafe where employees can gather, collaborate and socialize. Nearby, a flexible conference center is primed for hosting an array of casual to formal events.
“The ability for all employees to feel connected, accepted, and supported in their daily work tasks and social interactions is the most critical factor in many workplaces today,” explained
MKDA Northeast Regional Managing Principal Julia Lindh. “Programming and designing a space with this in mind requires taking into account the unique factors that make up a company’s culture and values. Getting the balance right means healthy employee engagement. Cosentini’s new workplace gets it right on all accounts due in large part to a strong collaborative partnership between our firms.”
Because sustainability is ingrained in Cosentini’s culture, it was at the forefront of all early design conversations. For Cosentini, it was a natural choice to look simultaneously at employee experience and the environmental impact of its workplace.
“Our space is a reflection of the work we do every day, so creating a sustainable workplace was paramount” said Cosentini Associates Director of Sustainability Whitney Smith. “As designers, we are deeply cognizant of the connection between the indoor environment and well-being. Our workplace delivers on Cosentini’s commitment to support the health and wellness of its employees, from selecting a building with operable windows to utilizing low-VOC materials and finishes that integrate natural materials.”
Cosentini’s Sustainability Team collaborated closely with MKDA, and a handful of subconsultants, to achieve LEED Gold Certification on the workplace, which is also expected to achieve WELL Building Certification by early next year.
In addition to the healthy operational aspect of the building and workplace environments — including efficient lighting systems that conserve about 30% of energy daily as well as air cleaned through ionization—the space has specific design elements that align with the WELL Building standard.
These include a flex space that can be reserved for use as a lactation room or meditation room to support new mothers and employee mental health, and universal access to operable windows, natural light and fresh air ventilation. Additionally, the open office space was balanced with ample opportunities for privacy through a variety of smaller conference rooms and huddle rooms.
“We don’t turn off the rest of our lives when we arrive at the office,” added Smith. “It was imperative that our staff have ample space and privacy that supports an inclusive workplace.”
In addition, an acoustical consultant was brought on early in the design process to ensure the appropriate acoustical enhancements were used to reduce sound transference, and therefore work disruptions, between social spaces, conference rooms and work areas.
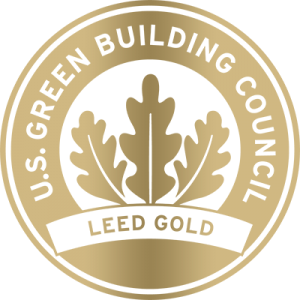
As a firm that provides telecommunications, Audio Visual and Security services to corporate tenants, it was natural that its own workplace would be smartly engineered with an
abundance of integrated technology. The most obvious and striking example are the several large-scale media screens that are used to brand the space, showcase the firm’s work to clients, and to draw the Cosentini community together for internal social and cultural events.
Moreover, the office was designed as a Living Lab where the Cosentini team could explore the latest technologies, and their uses, and also exhibit opportunities for its clients. One such area is a conference room dedicated as a showroom for new technology, where IT, AV and lighting systems could be explored and examined for effectiveness. In addition, open ceilings showcase the duct work, cabling and lighting that Cosentini regularly installs for clients.
“Technology is front and center in the design of our workplace because it’s an expression of our tech-focused culture,” said Cosentini Associates Senior Vice President and Director of Information Technology Onorius Vaidean.
“We wanted to create an environment that would inspire people to gather and engage in a dialogue that would lead to better products and better product delivery. The result is an impressive space where technology is one of the tools that draws us together.”
In addition to the traditional IT infrastructure, including wired and wireless technology and cellular coverage, the space was designed with AV technology that seamlessly supports
collaboration between employees across conference rooms and huddle rooms, as well as over video conferencing. Designed with one-touch technology, these meeting rooms activate when users enter, providing all necessary functions at the push of a button.
“We have always tried to design interfaces so that the user can control the technology we implement,” added Vaidean. “It’s very easily done by going to a screen and pushing buttons, but the world is evolving. People don’t want to touch more than one thing, so we are moving toward automations with technology operating seamlessly in the background, which works quite well in the post-COVID world.”
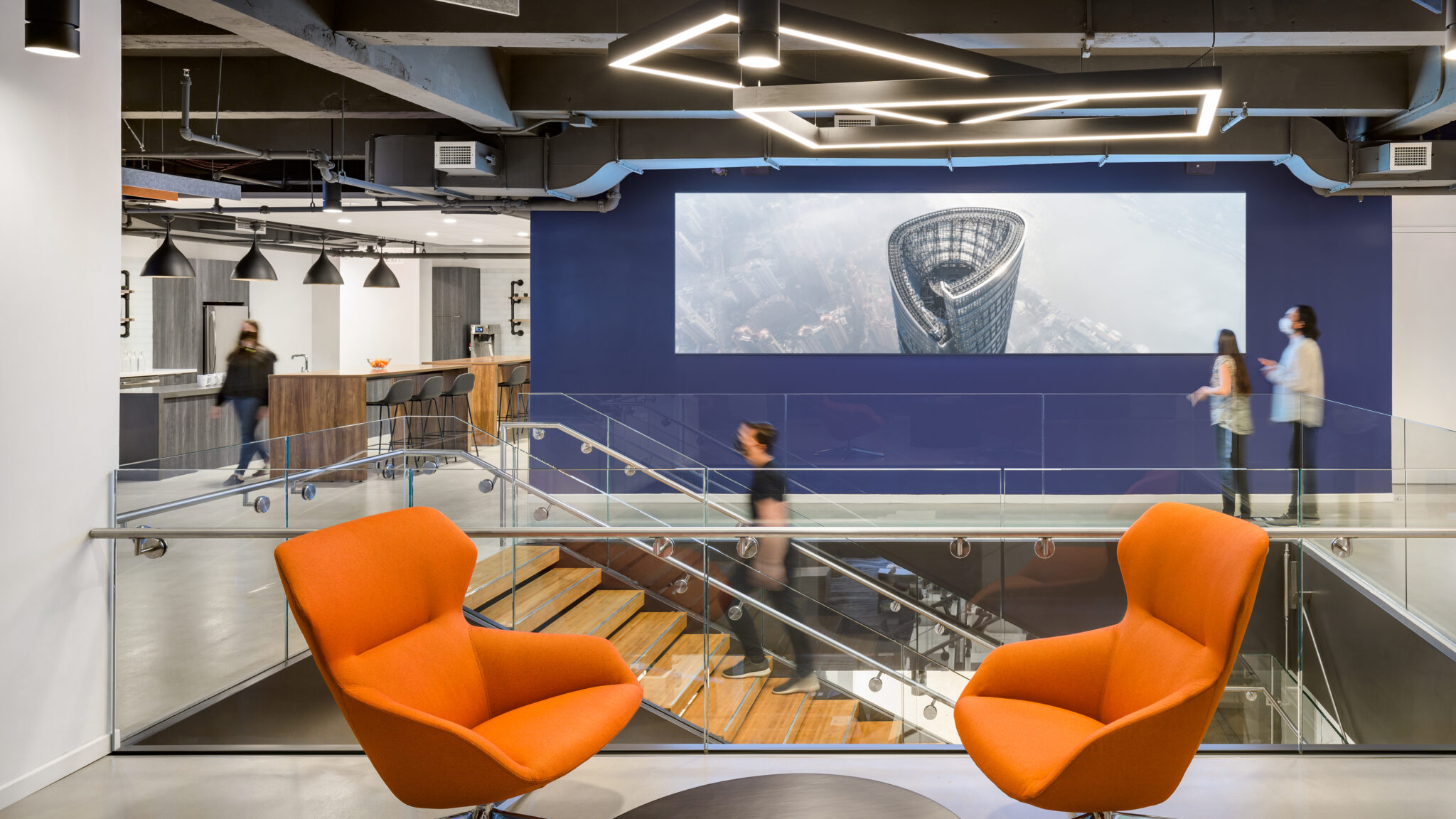
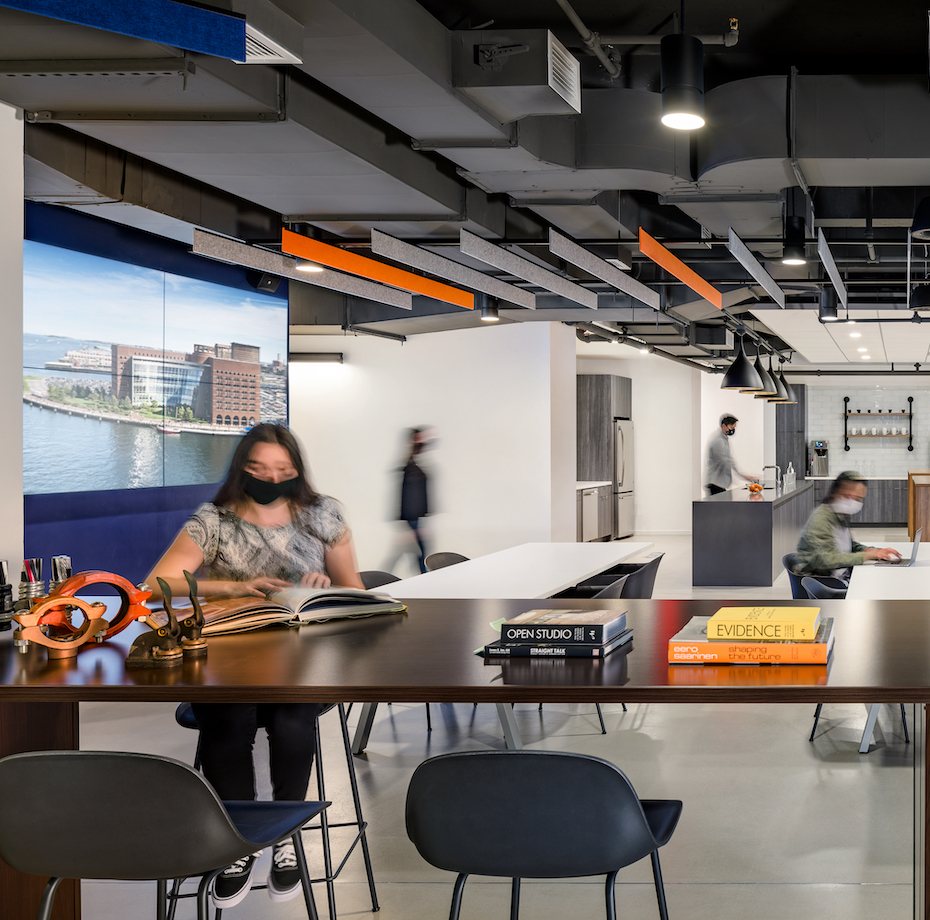
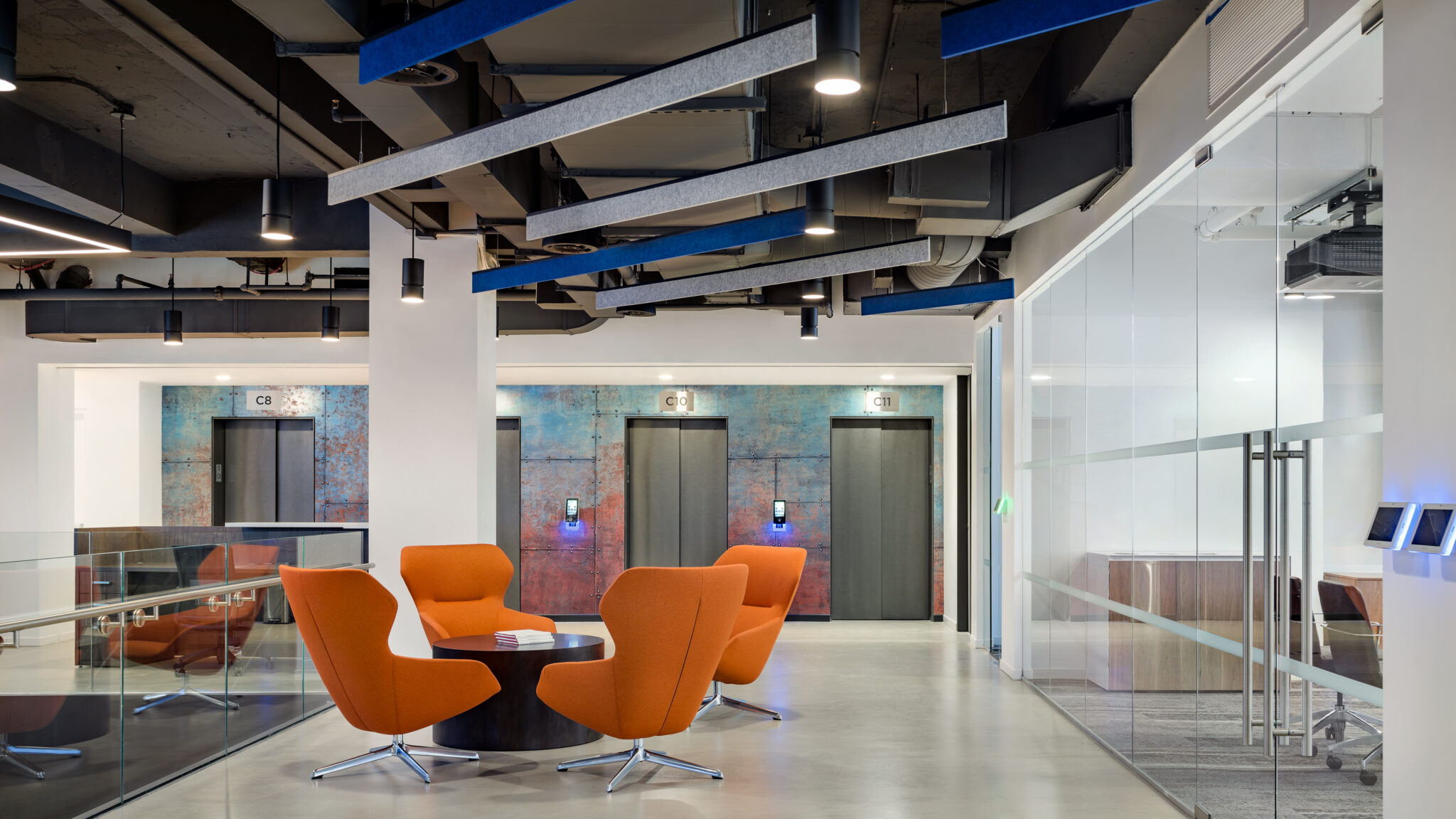
Next up for Cosentini’s Information Technology team will be to integrate automated technology systems that respond to a user’s presence. Some such systems include conference rooms that activate when an employee enters and sensors to read air quality and to affect changes in the HVAC system.
Lighting can illuminate a space and provide wayfinding, but as Cosentini’s Lighting Design team knows all too well, in the proper hands, it can do so much more.
“The primary drivers of the lighting design are the level of control and a really nice consistency in color temperature in the new space. That was a huge upgrade that directly improved our
employee’s visual comfort and productivity.” explained Cosentini Associates Vice President and Director of Lighting Naomi Freedman Coffin.
The glare-free LED system offers high color rendering for easily distinguishing colors, and flexible controls. With abundant exposure to the exterior and natural daylight, the space utilizes photocells to automatically adjust light levels as needed and to conserve energy. Local dimming controls are additionally available. In the principals’ private offices, local controls allow the user to adjust light levels to their preference, and over workstations, users have downlight and uplight components that can be controlled independently of one another.
In addition, the lighting design team focused on showcasing the artistry of lighting design with carefully selected decorative light fixtures that adorn the entry space and conference center.
