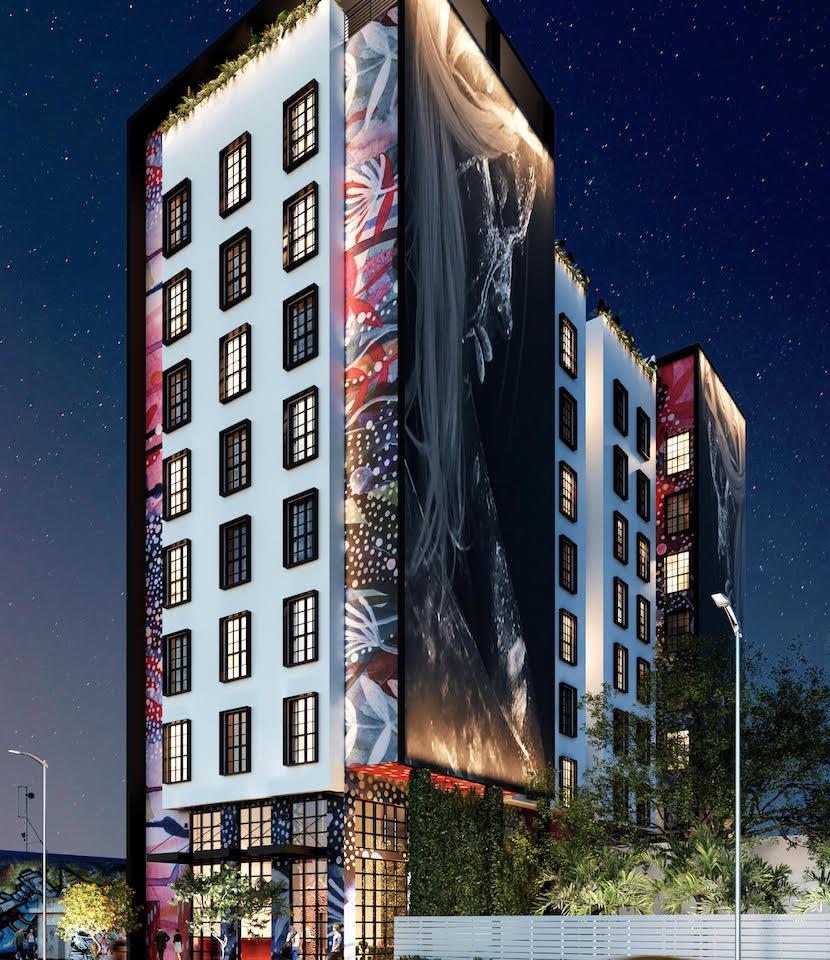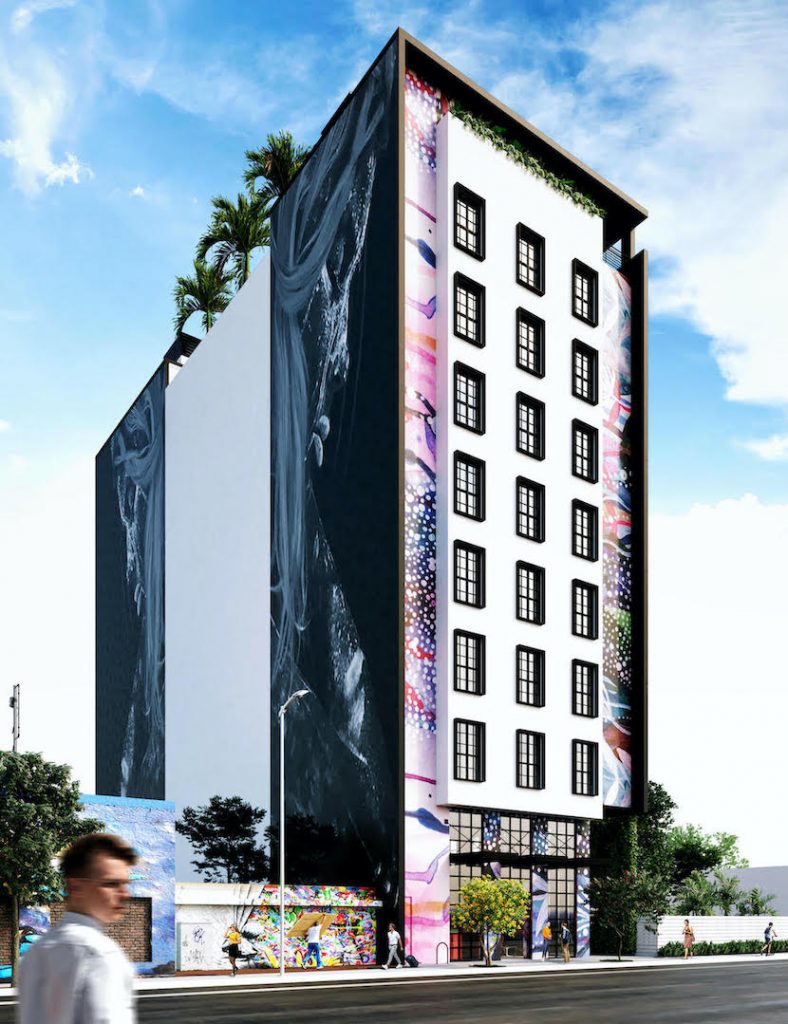Curated Co-Living at 29 NW 28th Street

MKDA’s main goal for 29 NW 28th Street was simple; maximize density. The 6,841-square-foot lot allows for 23 residential units. However, each unit has four master suites for an efficient co-living property on one of the smallest lots in Wynwood. MKDA also fit 3,500 square feet of ground-floor retail and a rooftop pool deck with a full-service bar on the premises.

Architecturally, the efficient layout lends itself to a rectilinear, but MKDA thoughtfully introduced of a shallow yet impactful vertical recess in the facade to break up the otherwise flat building for art.
The “frame” around said recess gives emphasis to the simple design element allowing for illumination. The storefronts and windows pay homage to the old warehouse district, while the art reveals the new attraction that is Wynwood today.
Aside from the density, another unique challenge of this co-living, residential project was its ability to pivot to a hotel in the future if needed. With that said, the more stringent of either code was adhered to and MEP systems were curated to allow for that flexibility all the while with budget in mind. This delicate balancing act was an opportunity for MKDA to prove its anthem; creativity and technical prowess go hand-in-hand. One without the other, and this project would have not been as successful.
