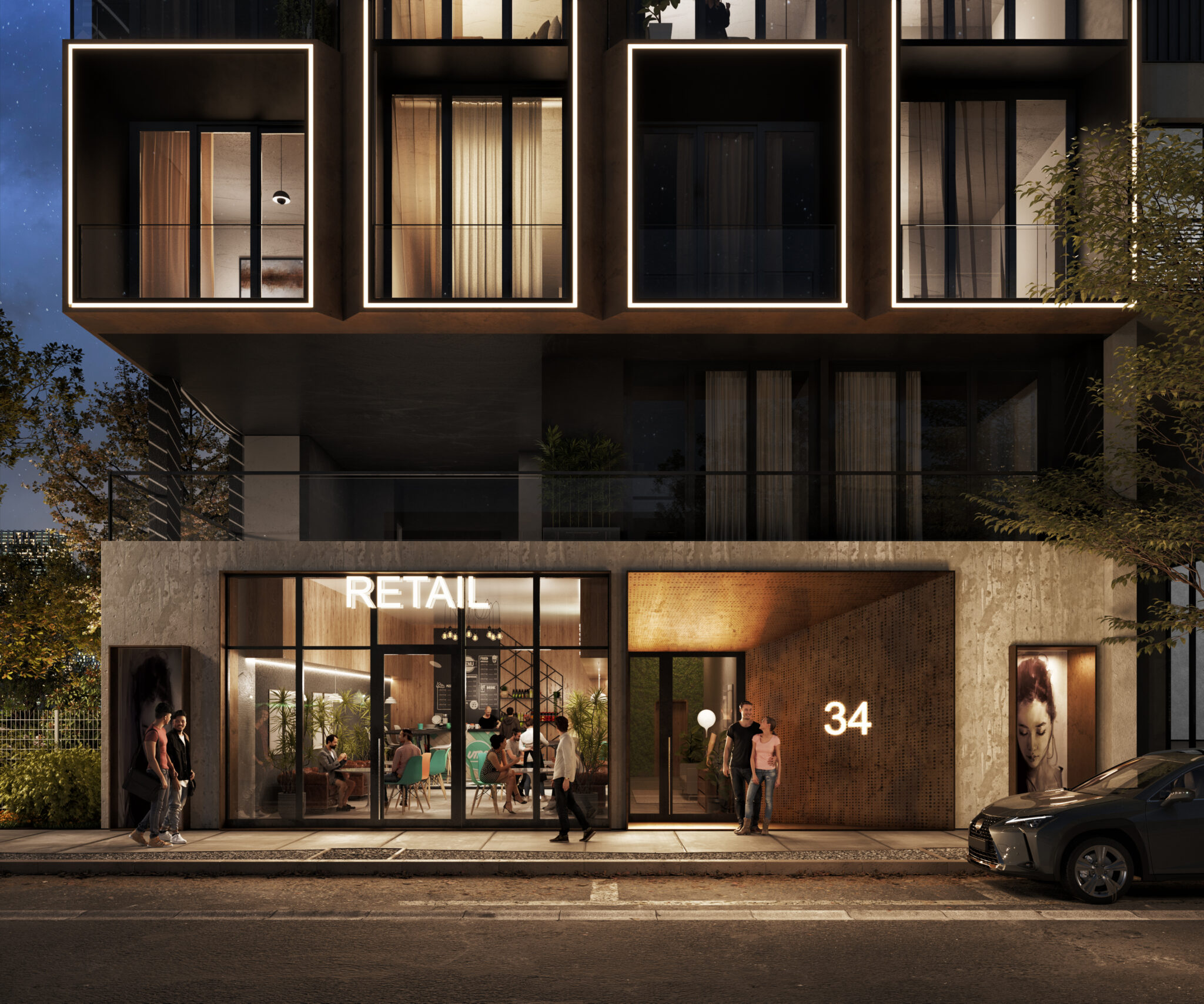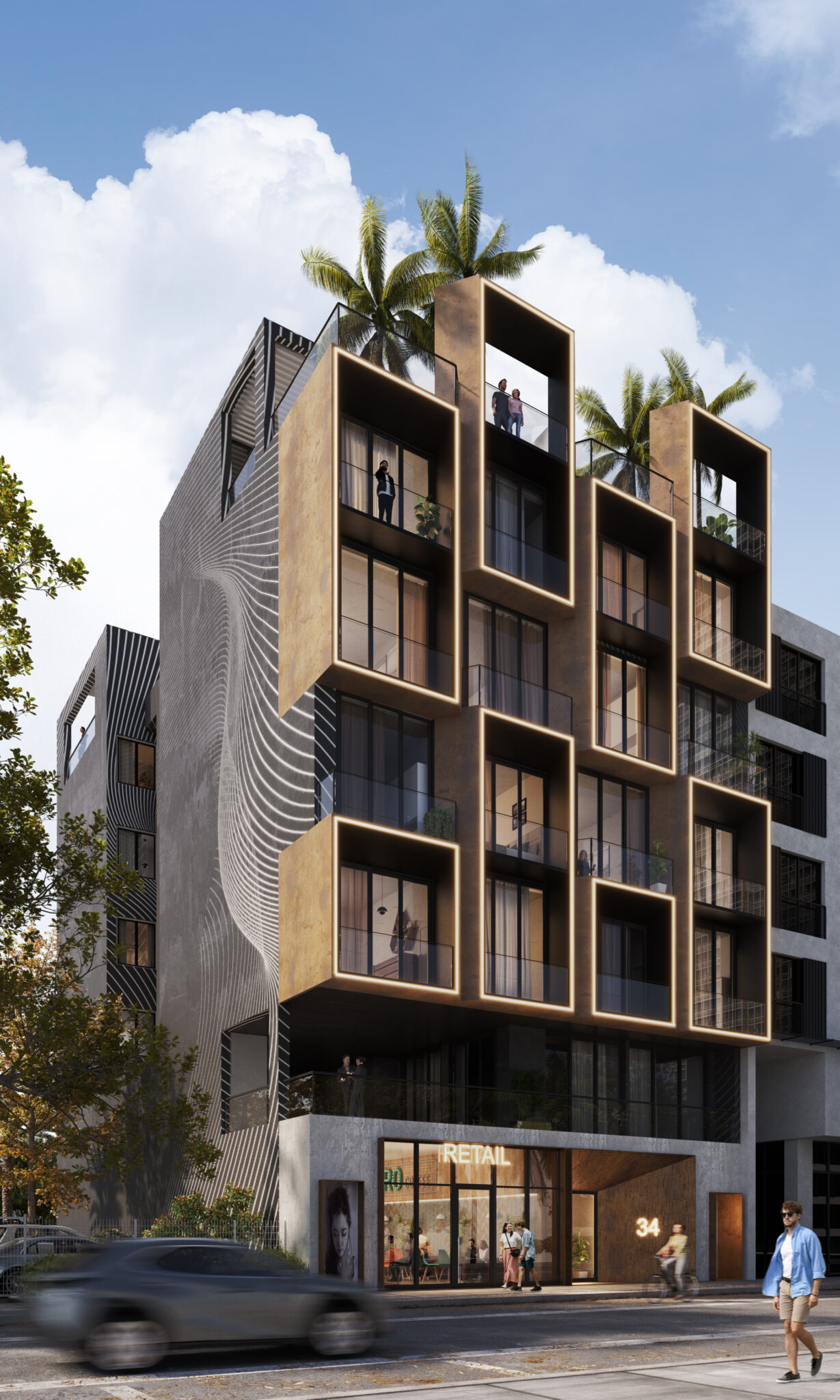After previously completing successful projects for Block Capital, the developer tapped MKDA once again to provide architectural, interior design, and landscape architecture services for its new ground-up, five-story mixed-use project. The building will be composed of 17 residential units and ground floor retail, totaling approximately 25,000 square feet. Similar to its sister project at 91 NW 27th Street, the façade is broken up into splayed rectangular forms, however this project incorporates concrete materials as a reference to Wynwood’s strong industrial roots.

