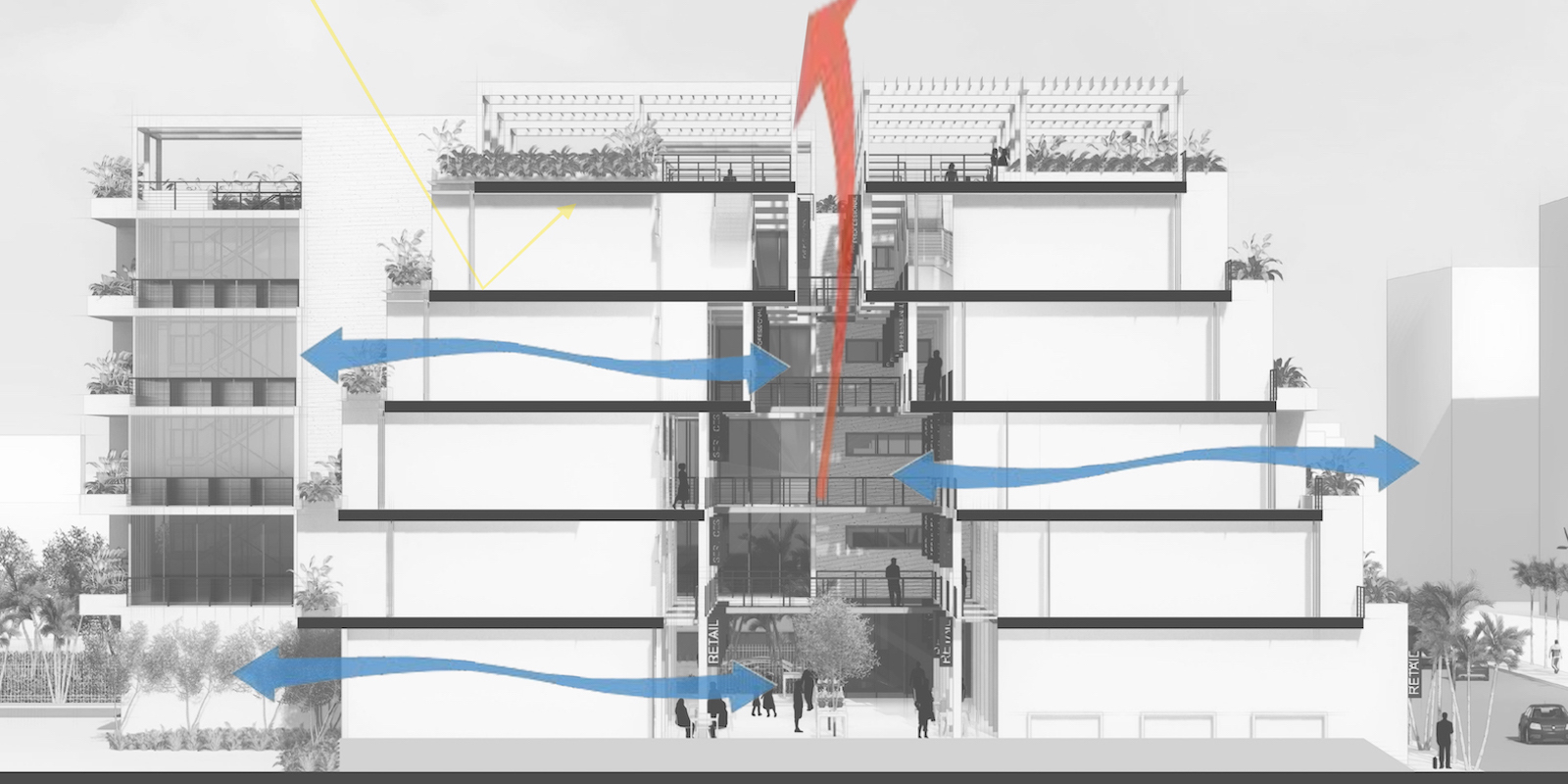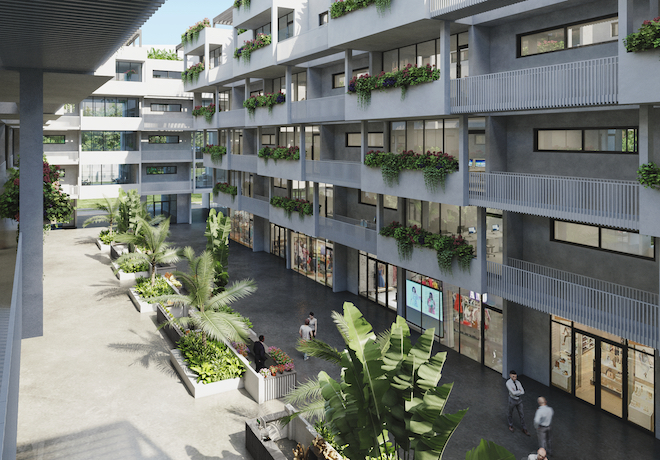824 NW 6th Avenue
As the Sistrunk corridor in Ft. Lauderdale shifts to a more creative neighborhood, so does the nature of its developments. MKDA was asked to think outside the box and we took this request literally. In other words, we looked at the traditional box that is present in so many multi-family projects and pushed it beyond the typical boundaries. By creating stepped floor plates, we were able to focus on holistic live/work units that allow for private gardens and outdoor space in each unit. The central courtyard is surrounded by open-air
corridors on all levels. The interconnectivity of these vertical planes strengthen the sense of community and allow for a multifunctional space. The public ground floor has the flexibility to serve practically any social function, For instance, it can be a farmers market one day, an outdoor music venue the next, and then a quiet lunch retreat, all within the span of a few days. Aside from its benefits as a community gathering space, this layout has a significant technical benefit as well.

MKDA used passive stack ventilation (PSV) ventilation, a natural ventilation strategy that combines cross ventilation and buoyancy of the warm air rising to move air through the building and to increase cooling. The passive movement of air through the building results from differences in vertical pressure developed by thermal buoyancy. When air inside a building is warmer than the outside air, the warmer air will rise. Due to the tropical South Florida climate, the passive cooling mechanism not only cools the air in and around the building, but creates a building that literally breathes and lives for the community at large.
