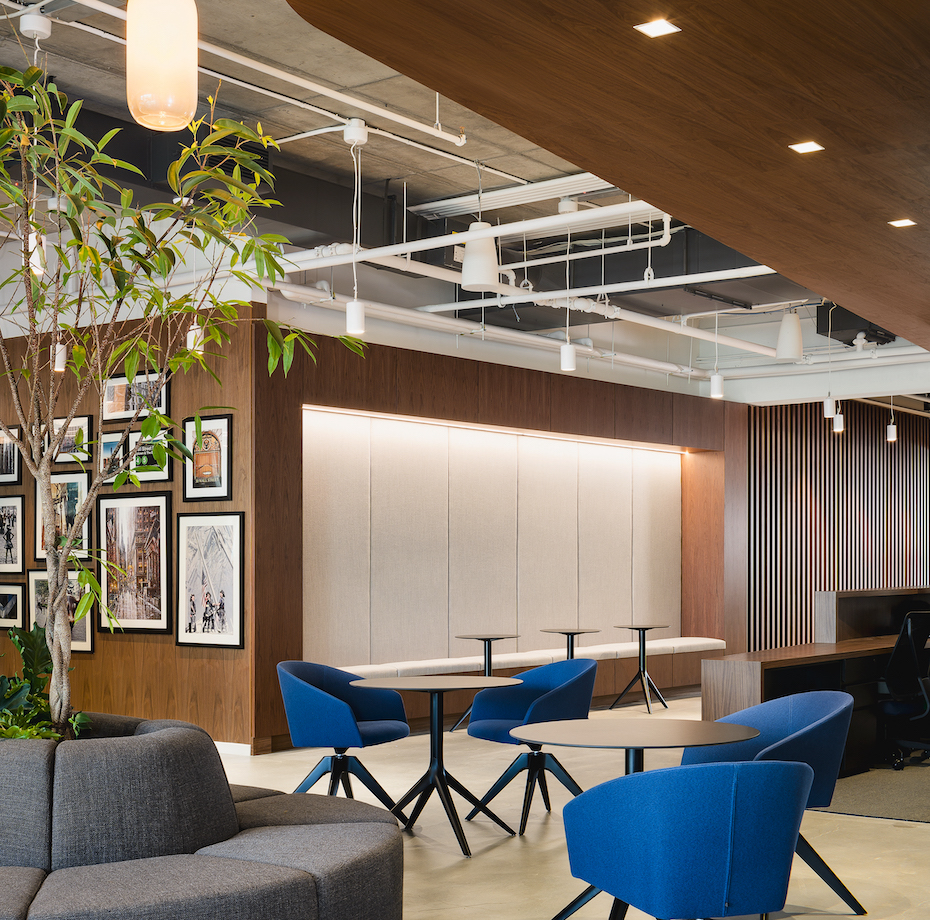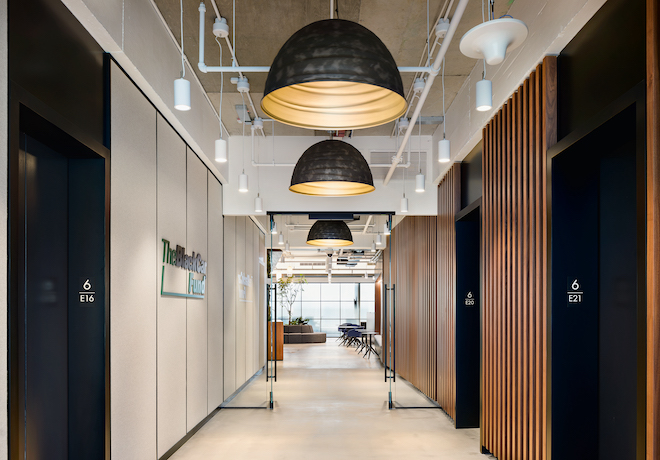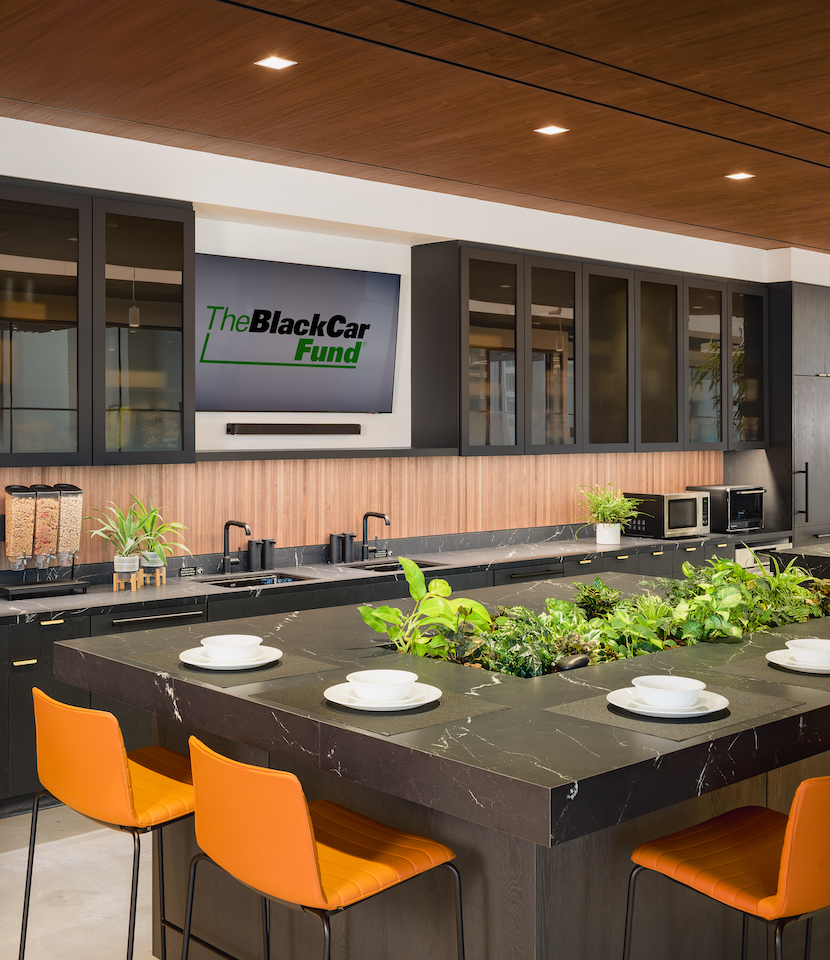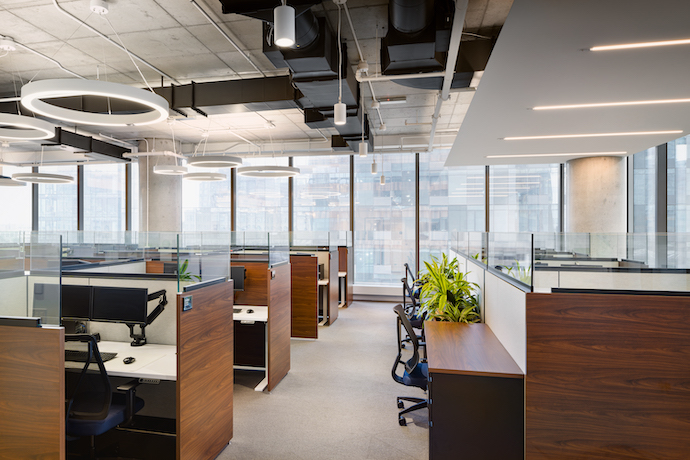
The Black Car Fund expressed a desire for its new 20,000 square foot workplace in Long Island City to be transformed into a destination to entice employees back to the office. The team identified a need for a semi-private work environment to accommodate frequent phone calls and meetings, which would also possess a central gathering place for socialization. After conducting comprehensive interviews and visioning sessions with department heads, MKDA designed a workplace centered on comfort, wellness and flexibility.
Matching its Long Island City location, MKDA fused an industrial aesthetic – emulating its manufacturing roots – with natural components to echo its thriving waterfront parks. Black mullion office fronts, pendant lighting, and polished concrete floors are contrasted with various woods and greenery to bring warmth to the space. The elevator lobby, for instance, juxtaposes oversized black pendant lighting fixtures and open ceilings with wood slat walls, which frame the outside view.
Reception features a moss wall and several touchdown spaces to enhance the visitor experience while also serving as an alternative place to work for employees. One of these areas includes a circular banquette with a live tree in the center, mimicking the outdoors to promote feelings of relaxation and overall wellbeing.

As a nod to The Black Car Fund’s brand, MKDA created a cafe with sleek black appliances, cabinets, and countertops. Scattered greenery and a multitude of seating options, from traditional chairs and tables to barstool seating, establish a welcoming atmosphere for collaboration. Additionally, nimble and easy-to-move furniture allow the area to open up and become a larger event space.

Keeping the staff’s health in mind, the main work area is outfitted with height-adjustable workstations and ergonomic desk chairs. Private offices and meeting rooms are similarly situated along the perimeter, facilitating the spread of natural light throughout the space. The team also added hoteling desks and offices as well as a number of lockers to support the company’s remote and hybrid employees.
