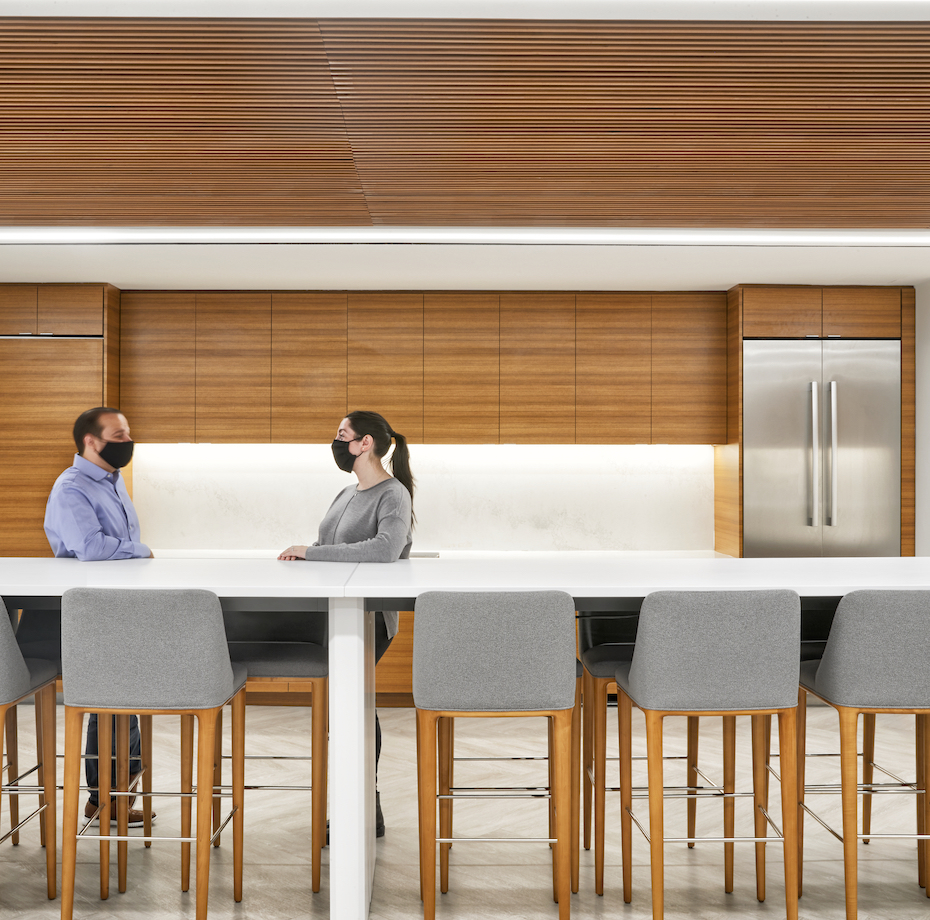This law firm relocated to 575 Lexington Avenue in order to plan for future growth while also modernizing their office to align with modern law firm trends. Their previous space had become antiquated and, as a result, they requested an efficient and bright office that would help attract the next generation of legal talent. MKDA renovated an existing floor, expanding upon collaboration areas and adding multi-purpose rooms to transform their new office into a human-centric, modern workplace.
The team decided to lighten up the space through replacing the carpeting with off-white tiles and painting all the walls white to enhance natural light. In addition, we installed new LED lighting to incorporate more brightness into the space. A multi-purpose space can function as both an event area and as a place to meet and entertain clients incorporating distinctive design features such as an open ceiling with sheetrock ceiling clouds and LED recessed linear lighting to create drama.

The project team paid special attention to the design of a spacious cafe to encourage socialization and collaboration between employees. A fully outfitted black granite and lacquer service bar, with front cladding of Silver Travertine, instills modern elegance into the cafe while walnut and white lacquer create a warm, luxurious feel. There are also numerous counters for food, coffee and snack services and a variety of seating options, which helps establish an inviting and comfortable environment for users. The combination of these elements places a strong emphasis on spontaneous collaboration between employees across all experience levels, which provides opportunities for both mentorship and casual connections.