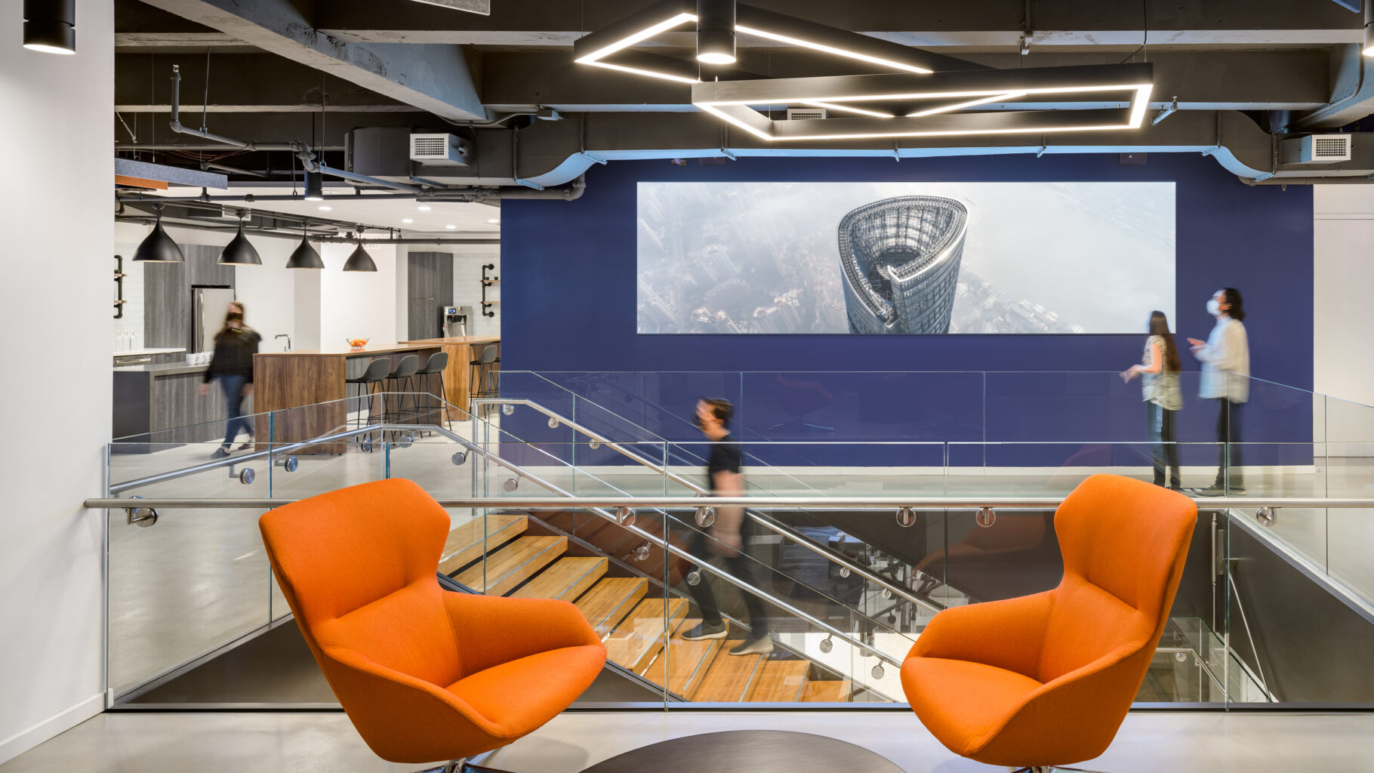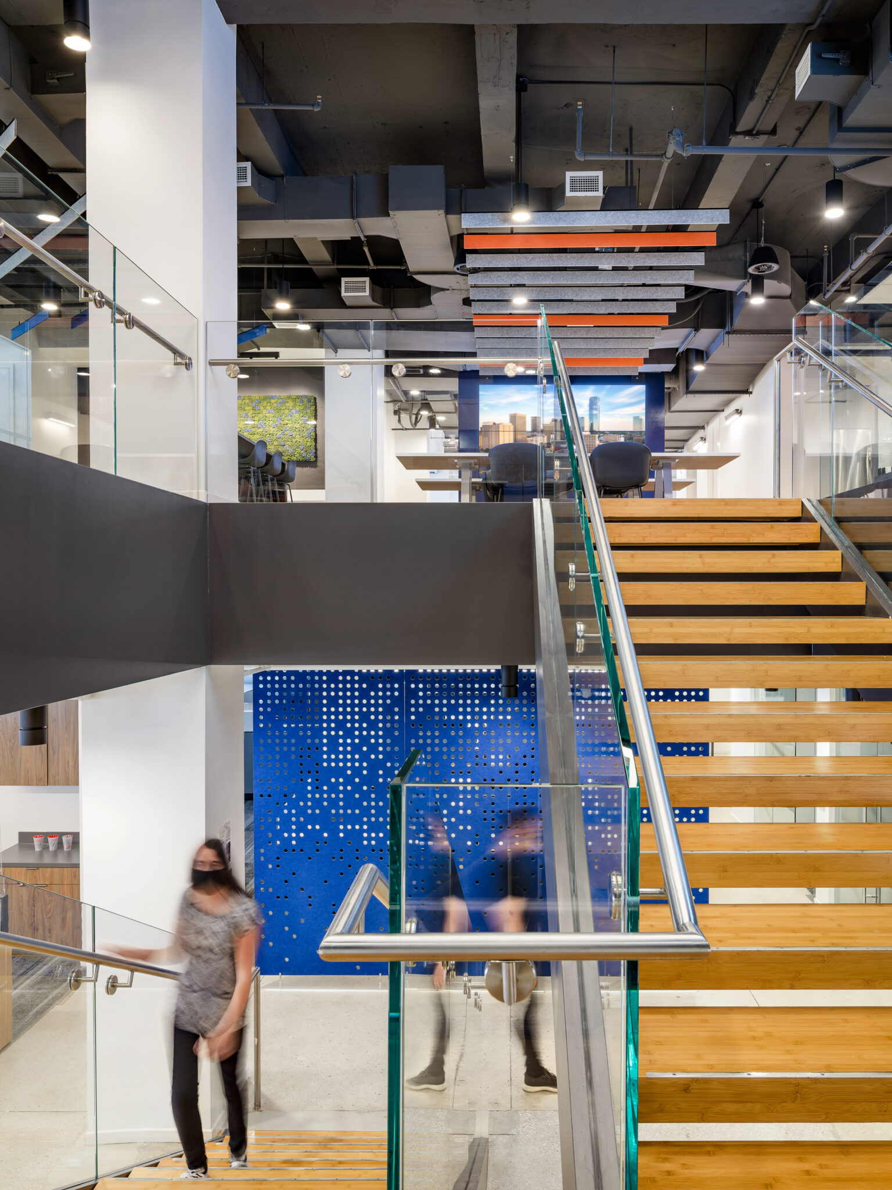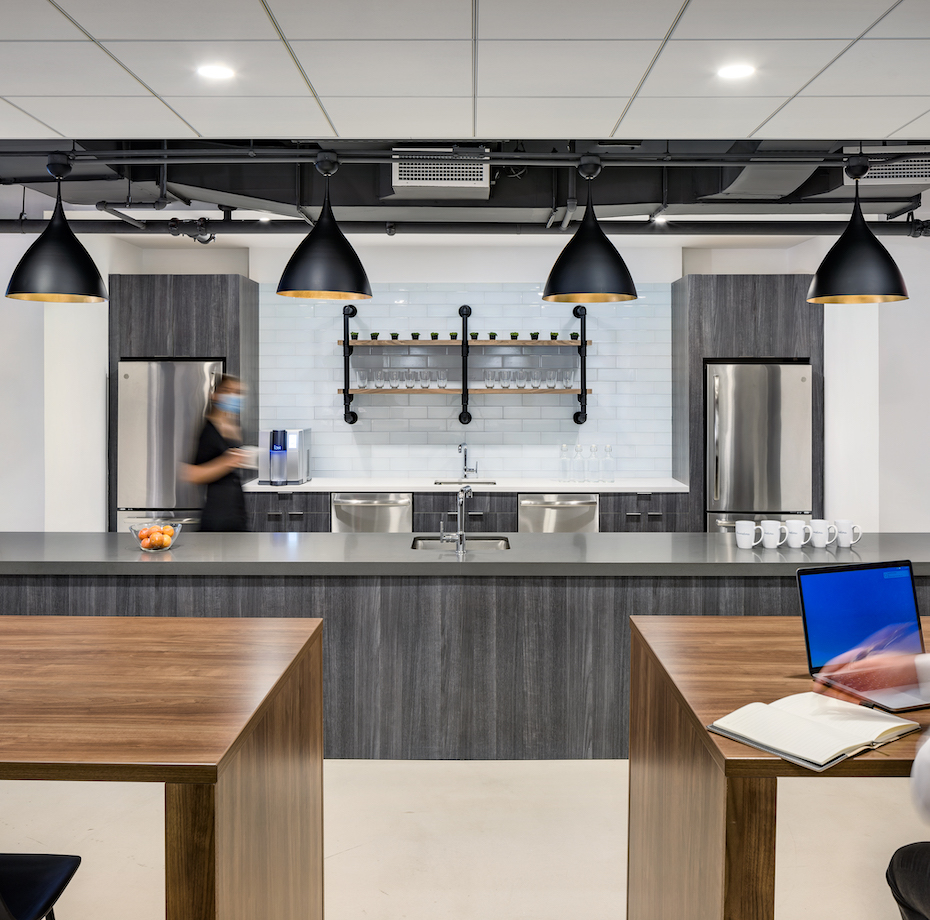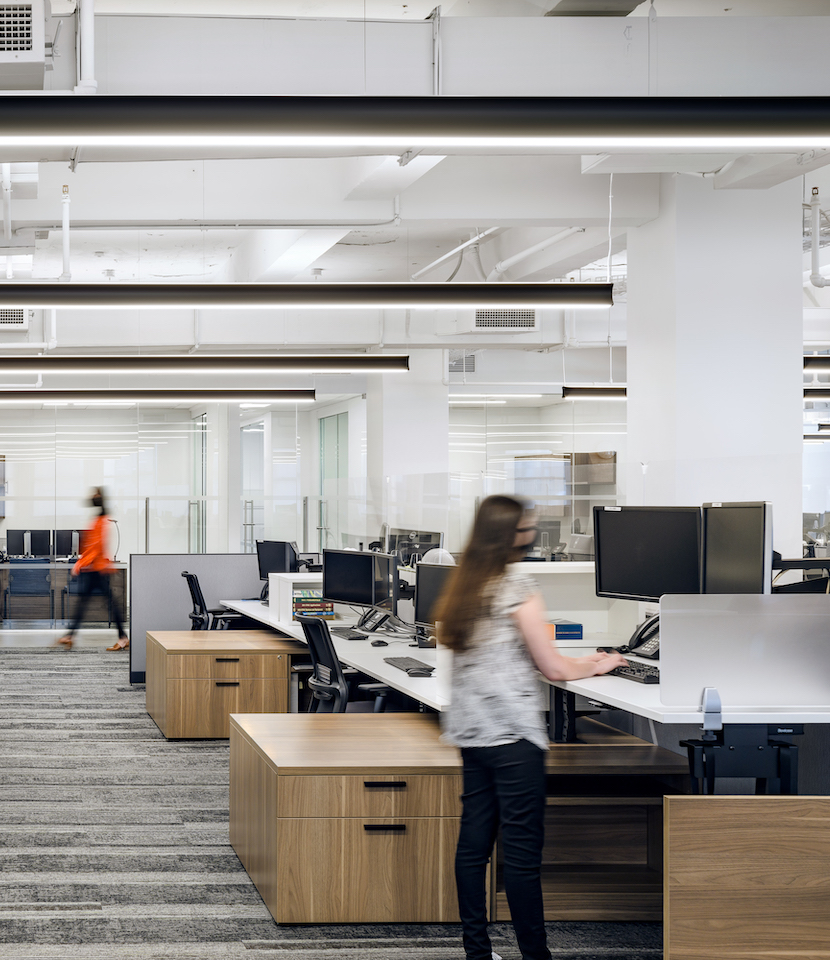“Our vibrant, state-of-the-art workplace explores and demonstrates the caliber and delivery of our core practice areas while fostering innovation and collaboration.Our employees are excited and energized by enhanced opportunities to connect and collaborate in the space, and to use our workplace to pilot new ideas that create a clear path to the future of engineering.” – Cosentini Associates President Douglas C. Mass, PE, LEED AP.

Cosentini collaborated with MKDA Stamford to realize its vision for a flexible employee-centered workplace and Living Lab that optimizes team performance and showcases new advances in the firm’s sustainability, technology and lighting practices. Overall, the design intention centered around flexible environments that provide universal access and comfort, opportunities to collaborate and socialize, and room for future growth.
The communal stair, for example, is a vertical spine that connects the two floors and promotes workplace connections and community camaraderie. Surrounding the staircase, several open common areas create hubs of connection, such as the reception and cafe where employees can gather, collaborate and socialize.The staircase is also coupled with a unique linear LED lighting fixture, which exemplifies how technical prowess can facilitate creative design, reinforcing the significance of their work as engineers.
Other striking details include two digital display walls with alternating images; hanging blue and orange acoustical baffles; and a patterned green wall.


Nearby, a flexible conference center is primed for hosting an array of casual to formal events. An open pantry area serves as an alternative space for individuals to socialize and collaborate together. It features a calming blend of warm and cool wooden tones with a white, subway tile backsplash, establishing a welcoming atmosphere for both employees and guests alike.
Cosentini’s Sustainability Team worked closely with MKDA, and a handful of subconsultants, to achieve LEED Gold Certification on the workplace, which also received WELL Building Certification. The sustainability efforts included efficient lighting systems that conserve about 30% of energy daily as well as air cleaned through ionization. Placing a similar focus on wellness, the project team crafted flex space that can be reserved for use as a lactation room or meditation room to support new mothers and employee mental health, and private interior offices that grant universal access to operable windows, natural light and fresh air ventilation. Additionally, the open office space was balanced with ample opportunities for privacy through a variety of smaller conference rooms and huddle rooms.
For more info on the project, please click here.
