“Working with MKDA was an exceptional experience. The team was collaborative, responsive, and genuinely committed to our vision. From flexible spaces that encourage cross-functional collaboration to a central hub that naturally brings people together, the design has truly transformed the way we work. MKDA listened, adapted, and guided us toward a workplace our team is genuinely excited to come into.” Ryan McCabe, Daiwa Capital Markets America
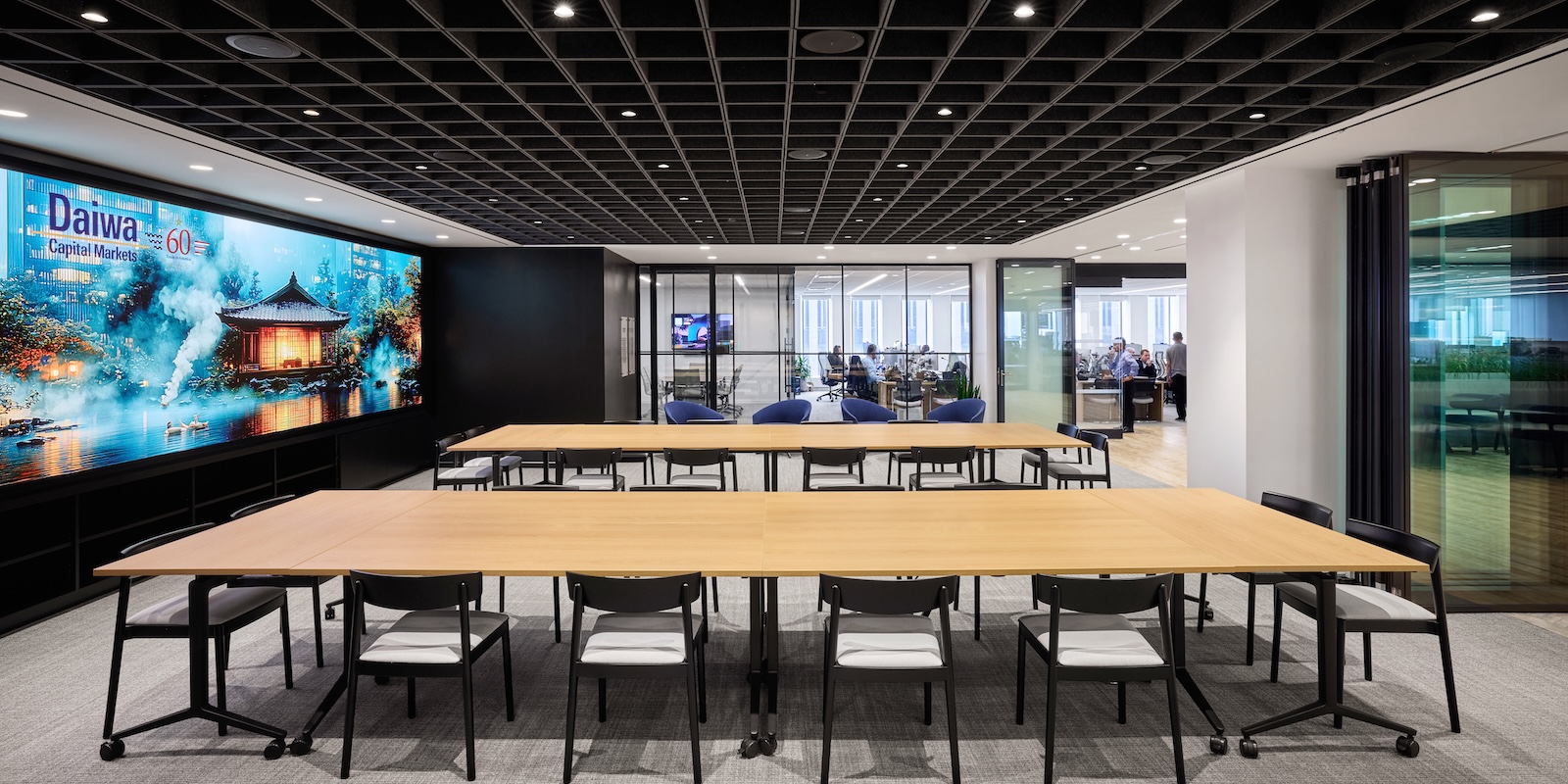
MKDA partnered with Daiwa Capital Markets America to reimagine its New York headquarters as a sophisticated, forward-thinking workplace that honors the firm’s Japanese heritage while embracing a modern, global identity. With a focus on right-sizing its footprint and energizing the workplace experience, Daiwa envisioned a space that would strengthen internal culture, elevate the visitor journey, and support a range of workstyles through purposeful design.
Central to this concept was the creation of a communal hub—an inviting destination that would foster connection and offer moments of hospitality throughout the day. This vision laid the foundation for a contemporary, tech-enabled workspace that blends curated amenities, flexible team zones, and wellness-driven features to support both daily operations and long-term growth.
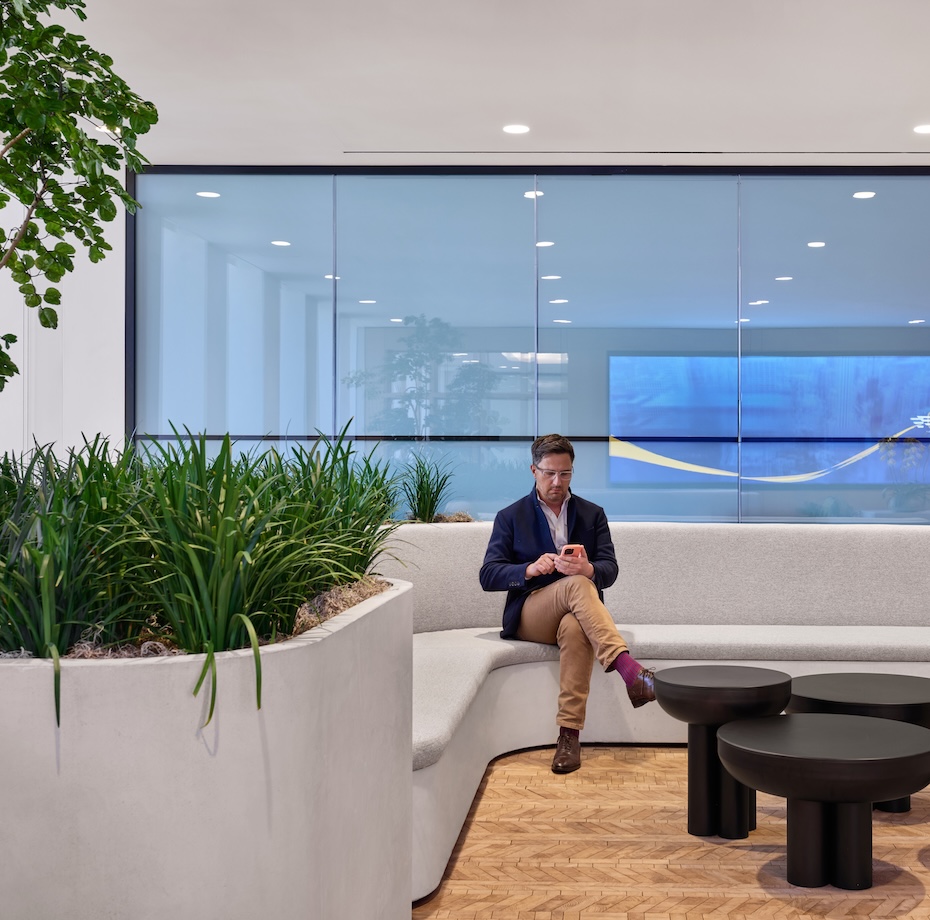
Stepping off the elevator, visitors are welcomed into a tranquil reception area designed to convey both poise and presence. Gently curved concrete banquettes and planters surround a graceful Aralia Balfouriana and curated greenery, while a large media wall glows softly behind a custom marble reception desk. A contemporary “arrow-chevron” style end grain wood floor—a subtle nod to traditional Japanese craftsmanship —guides visitors toward the heart of the office.
Just beyond reception, the main boardroom blends openness with acoustic privacy. Open walnut shelving curated with Japanese pottery defines the space and reinforces a hospitality-forward approach. A sculptural ceiling with integrated lighting casts a soft, ambient glow across the space, where natural finishes—like concrete and soft wood tones—pair with clean, curved lines to foster calm and focus. Equally suited for high-level meetings and quiet individual work, the boardroom combines material richness with spatial clarity, delivering a sense of openness without sacrificing discretion or purpose.
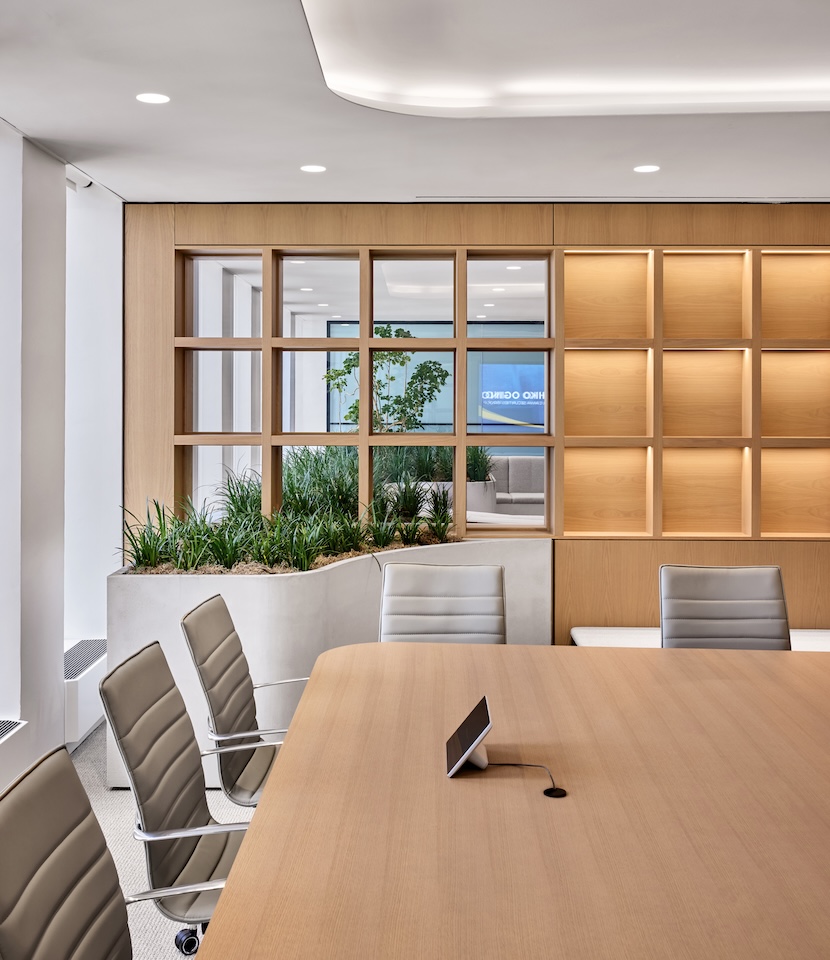
At the heart of the floor plan, a vibrant, multi-functional central hub anchors the workplace. Easily accessible from every department, this area is designed to promote spontaneous connection and strengthen corporate culture. On one side, a minimalist café with stone surfaces, wood accents, and greenery creates a warm, welcoming environment. Flexible seating, including built-in banquettes and movable tables with upholstered chairs, accommodates dining, heads-down work, and informal conversations.
Opposite the café, a high-tech multipurpose room with movable conference tables, an oversized media wall, and retractable partitions transforms seamlessly from day-to-day use into a town hall–style venue or fully opens to the café to host larger, integrated events. These interconnected zones—unified by dark acoustic ceiling baffles that enhance the environment’s sound quality— play a key role in fostering connection, community, and engagement.
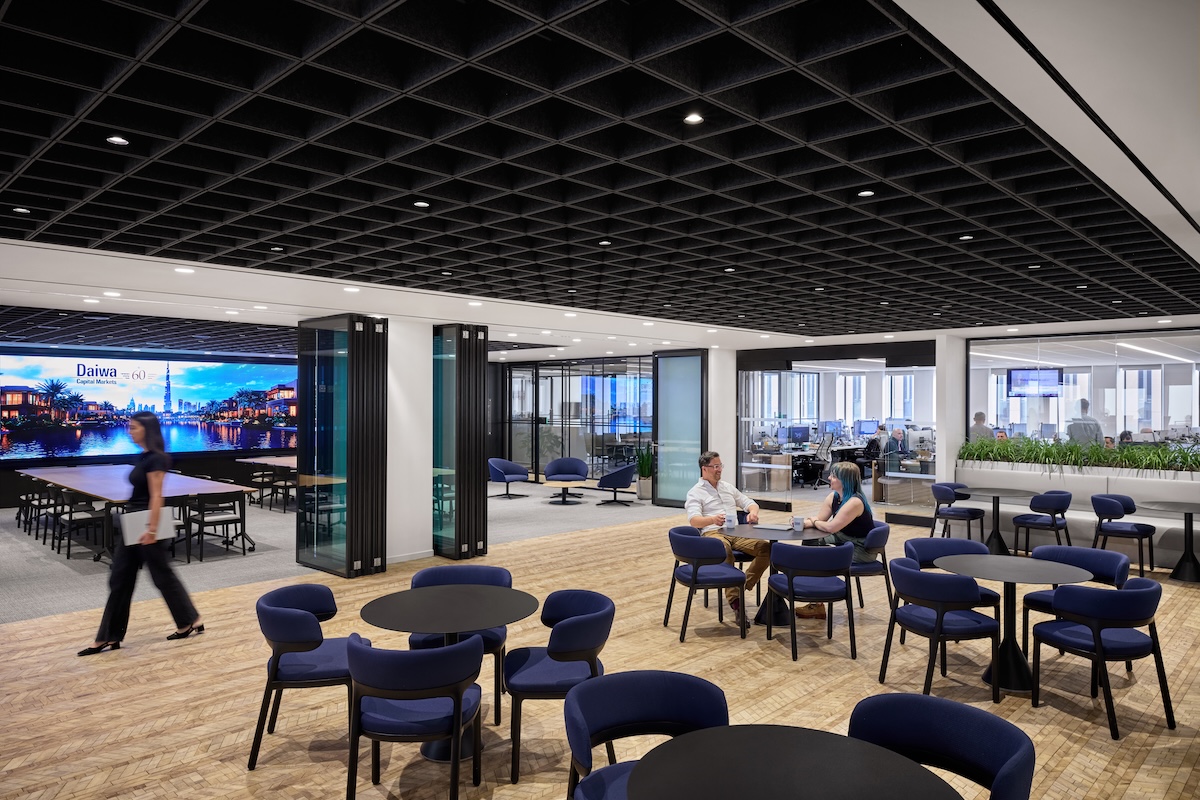
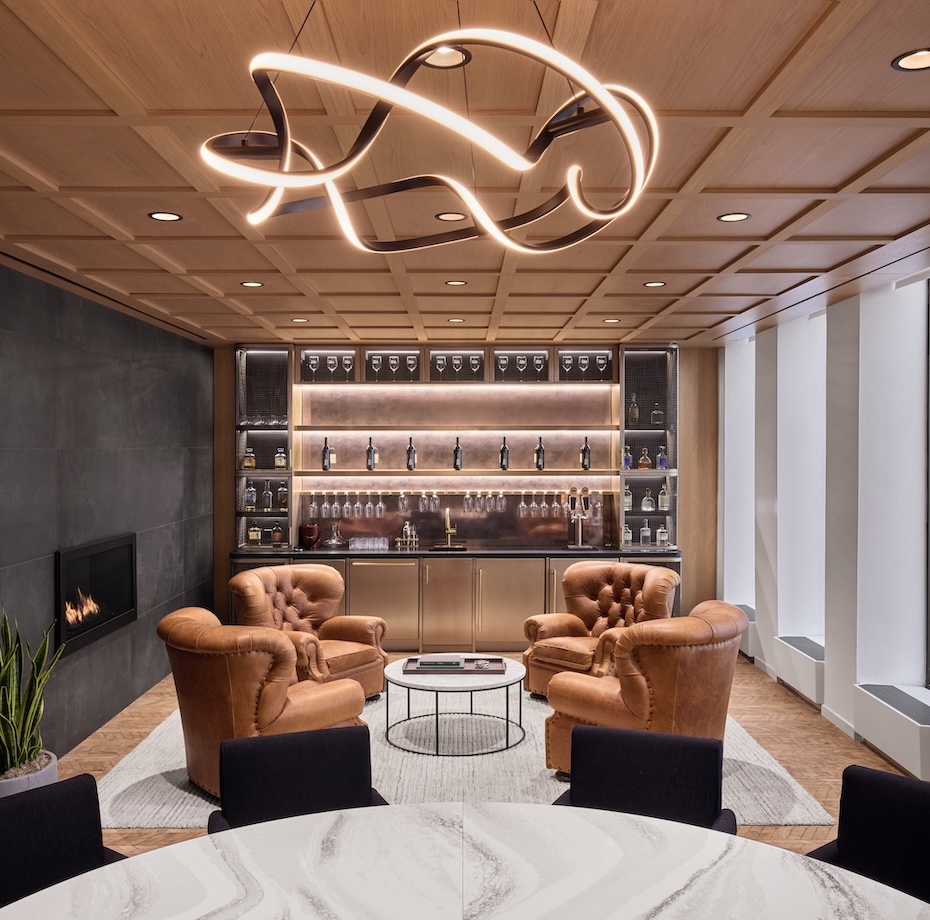
Complementing this communal hub is the Oak Room—a concealed whiskey bar tucked behind a hidden library door. Inspired by Prohibition-era and Art Deco design, the space channels the sophistication of old New York. Distressed leather upholstery, moody lighting, a fireplace, grey stone walls, and wood flooring create a refined, intimate atmosphere ideal for private meetings and client entertainment. These tactile, hospitality-driven elements infuse the workplace with warmth, character, and memorable moments.
MKDA strategically organized expansive trading floors, work areas, and conference rooms along the perimeter of the floorplate—maximizing natural light and preserving open sightlines for all employees. The layout features 118 trading desks, 78 workstations, and 10 hoteling seats, along with four shared and 16 glass-enclosed private offices that offer privacy without compromising visual transparency. All desks are height-adjustable and grouped into clearly defined departmental neighborhoods to enhance workflow and foster team cohesion. Most seating is assigned to support deep, focused work, while select zones offer hoteling to accommodate flexibility and evolving team structures.
Workstations are arranged in clean, organized rows that reflect the office’s minimalist aesthetic and continue the design language established in public-facing areas. Stripped of unnecessary ornamentation, the layout supports focus while material finishes—echoing the natural palette of the front-of-house—create visual continuity throughout.
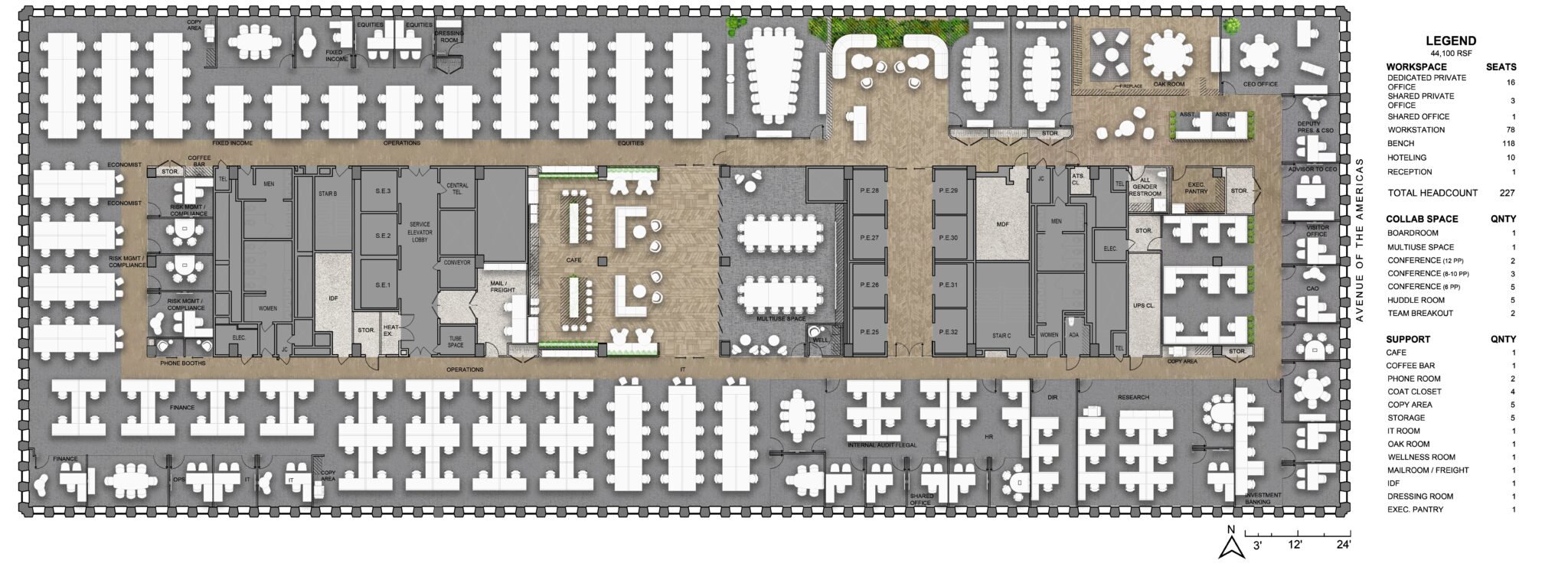
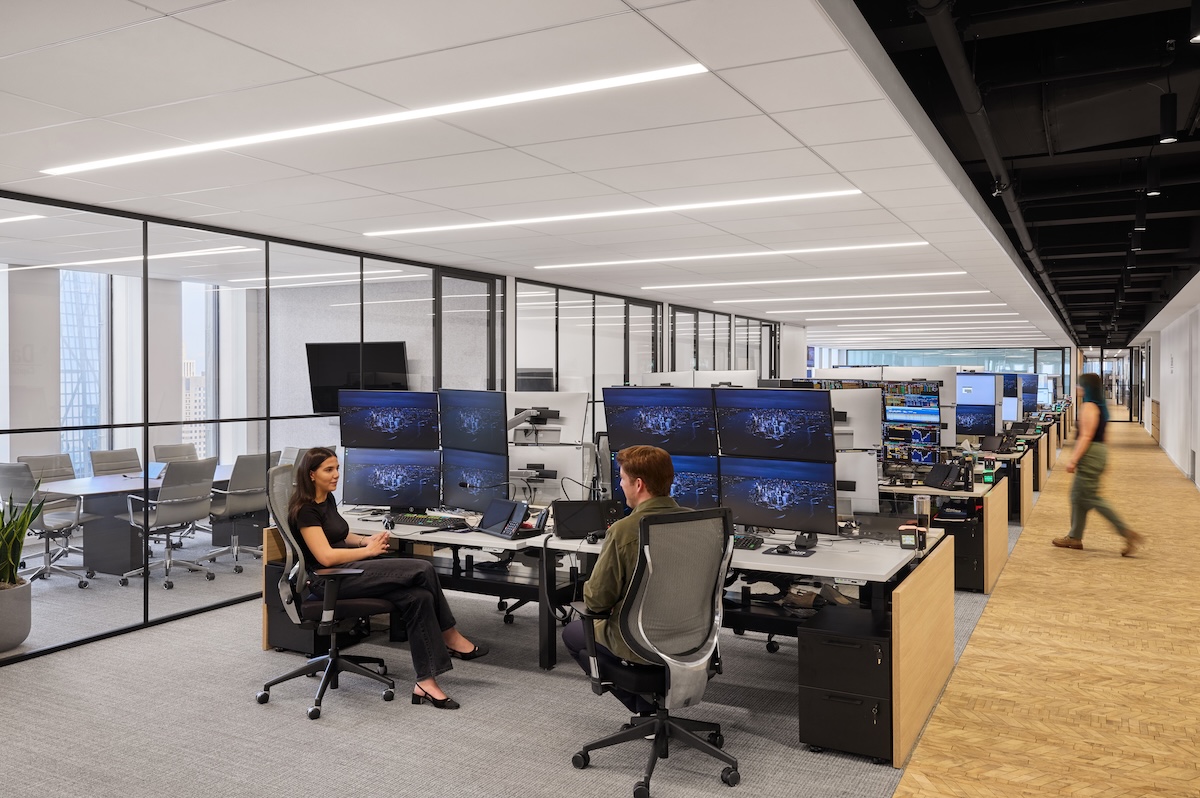
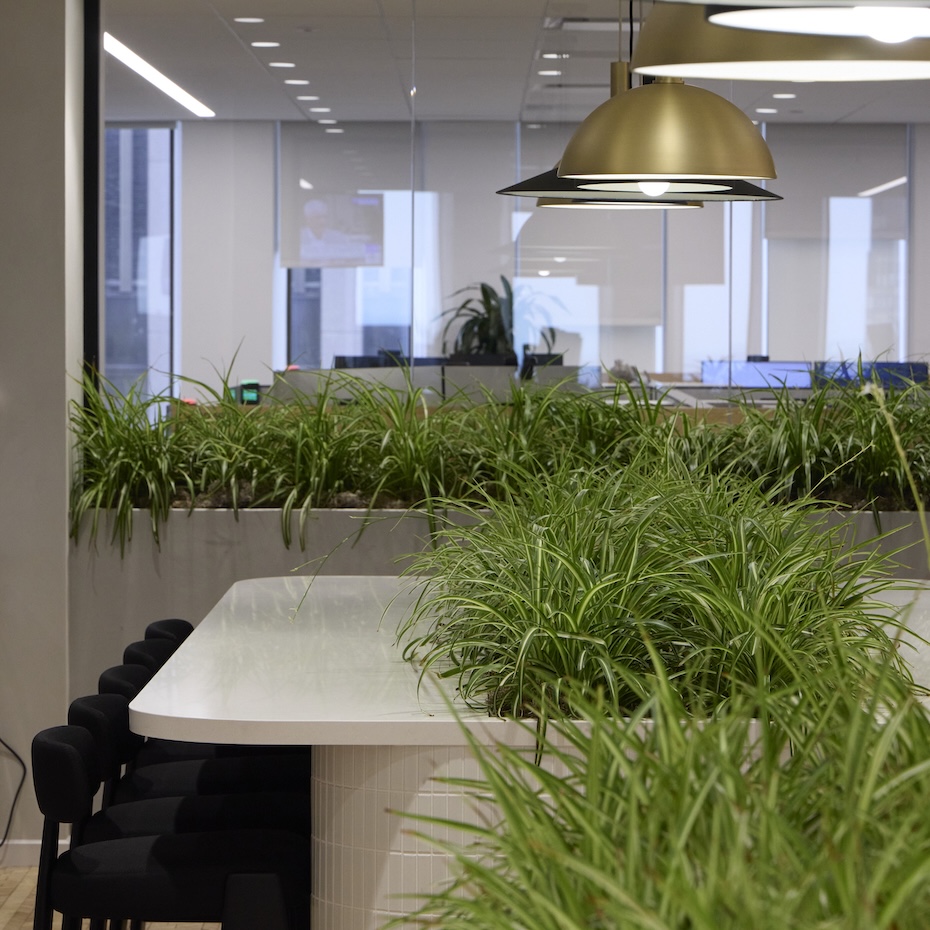
MKDA wove wellness into every aspect of the design, incorporating enhanced air and water filtration, natural materials, biophilic elements, and sensory comfort strategies to support employee well-being. These features contribute to a calm, grounding atmosphere that promotes focus and ease. The project is on track to achieve WELL Platinum certification, underscoring Daiwa’s commitment to a healthier, more sustainable workplace that supports both physical and mental health.