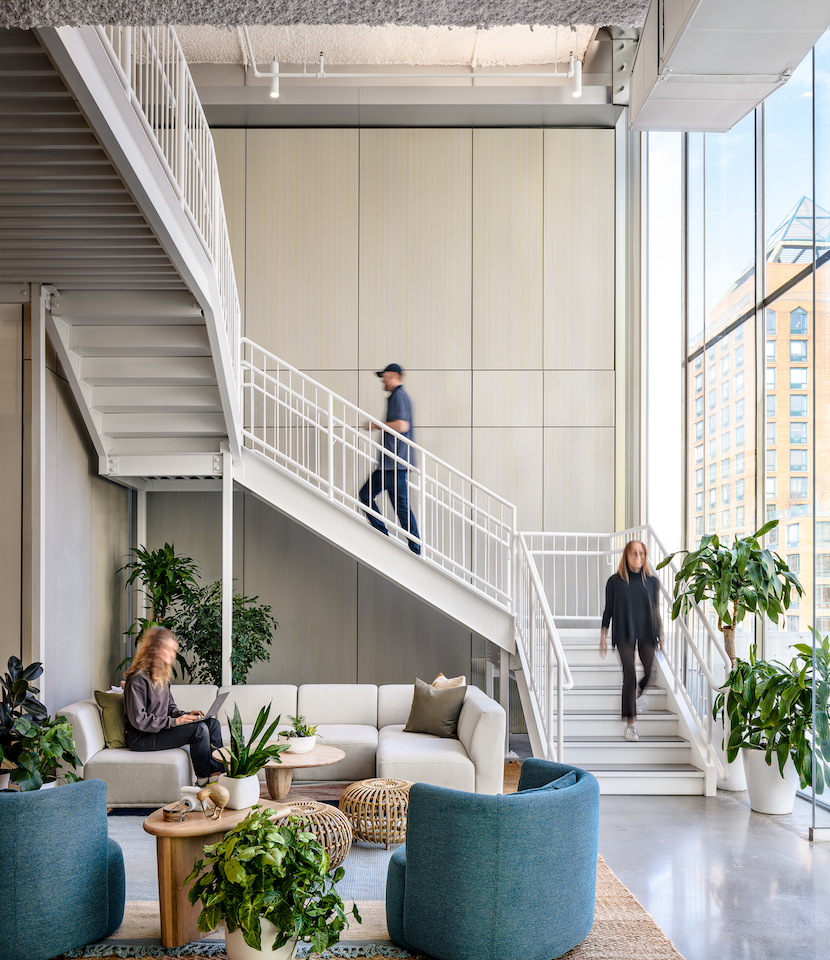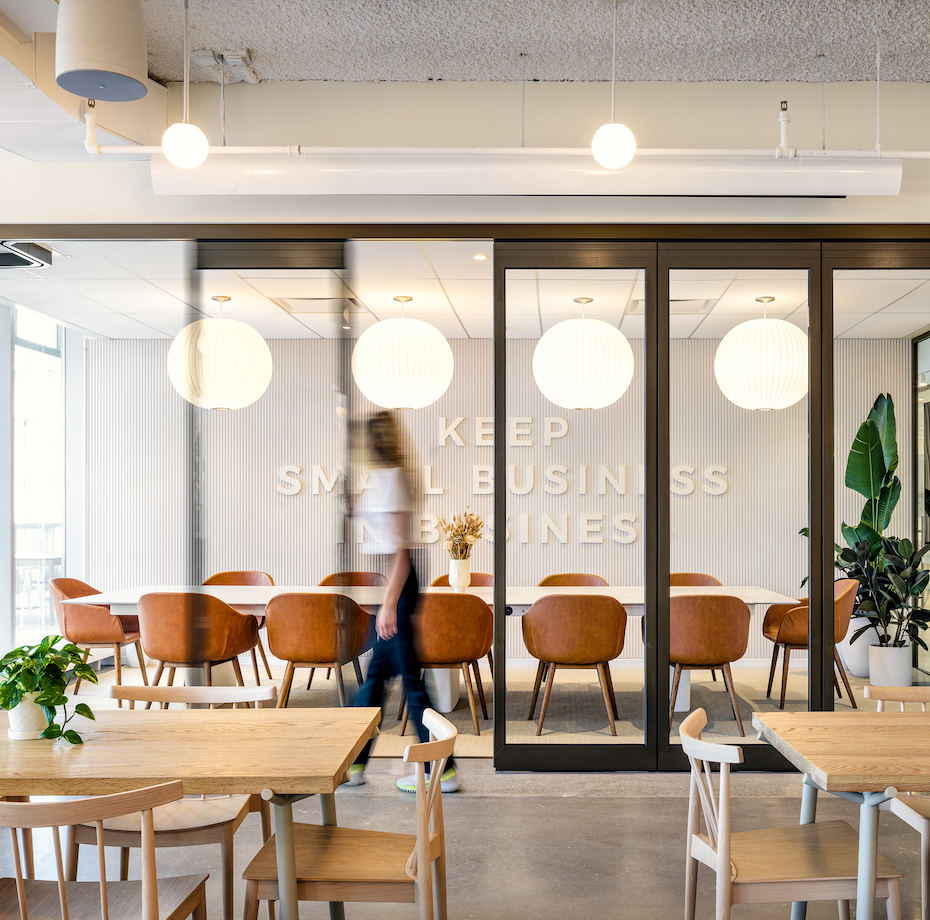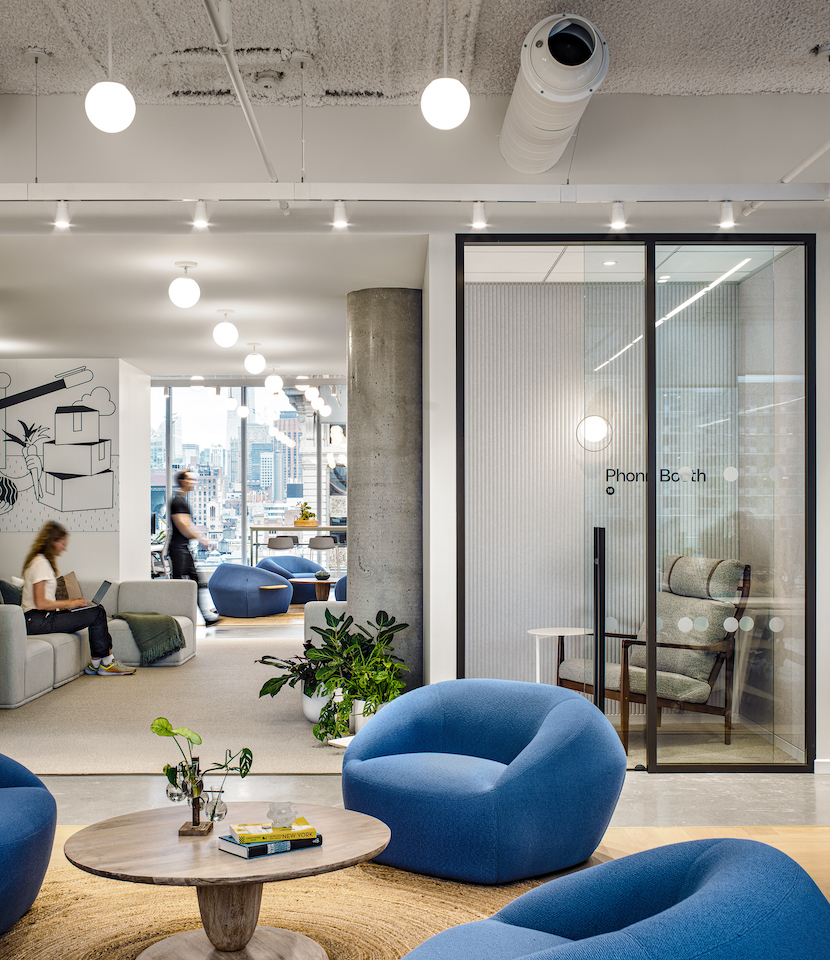Collaborating with Israeli-based designer Hagar Admi, MKDA created a human-centric 25,000 square foot workspace for a growing Israeli fintech firm at the newly developed Zero Irving. In contrast to its previous confined co-working space, the project team placed an emphasis on crafting an open and inviting work environment that creates meaningful opportunities for engagement, elevates creativity, and prioritizes the employee experience.

At the onset of the project, the client expressed a strong desire to emulate New York’s vibrant culture and endless possibilities within the built environment. This vision translated into a design concept that embraces a modern industrial aesthetic, which heavily features bright pendant lights, polished concrete floors and exposed, double-height ceilings. The open-plan layout and expansive windows accentuate the city views and serve to further the space’s connection to New York City.
At the same time, the team needed to mirror the warm, homey atmosphere of its original Tel Aviv location in order to properly reflect the company’s tight-knit, communal identity. The pantry and cafe, for instance, is located in the heart of the space with an abundance of surrounding seating options – from cozy banquettes to residential-inspired lounge furniture – that encourage spontaneous interactions and camaraderie between individuals. Moreover, implementing a “green spot in the concrete jungle” design motif, bamboo millwork panels and various types of plants were strategically placed throughout to bring warmth, comfort and serenity.

Further echoing its Israeli Headquarters, one floor is almost exclusively dedicated to amenities and acts as a central gathering place for collaboration, innovation, and social events. As such, the bottom floor features the cafe and lounge area, a boardroom with suspended sliding glass walls, and a fully furnished, private outdoor terrace for the sole purpose of enhancing users’ sense of belonging and wellbeing. The mobile and flexible nature of the furniture allows the floor to smoothly transition into an event space to accommodate the company’s frequent, after hour gatherings. In addition to the workspace, personnel have full access to the building’s first-rate amenities including the tenant-only rooftop Sky Lounge, a reservable 13,650 square foot event and conference center, and a 10,000 square foot urban food hall.
The top floor, conversely, consists mainly of workstations with meeting rooms and phone booths dispersed to promote productivity and efficiency. Whether it be a zoom meeting with international and remote colleagues, a conversation containing sensitive client information, or a quiet space for focus work, these support areas provide ample opportunities for both quiet and collaborative tasks beyond dedicated work seats.
