“This project was all about creating a workplace that feels as comfortable, thoughtful, and modular as Lovesac’s own products. We wanted the space to reflect the joy of the brand, the flexibility of its furniture, and the passion of its people—all while honoring the historic character of the building.” – Beth Genova, Executive Vice President at MKDA
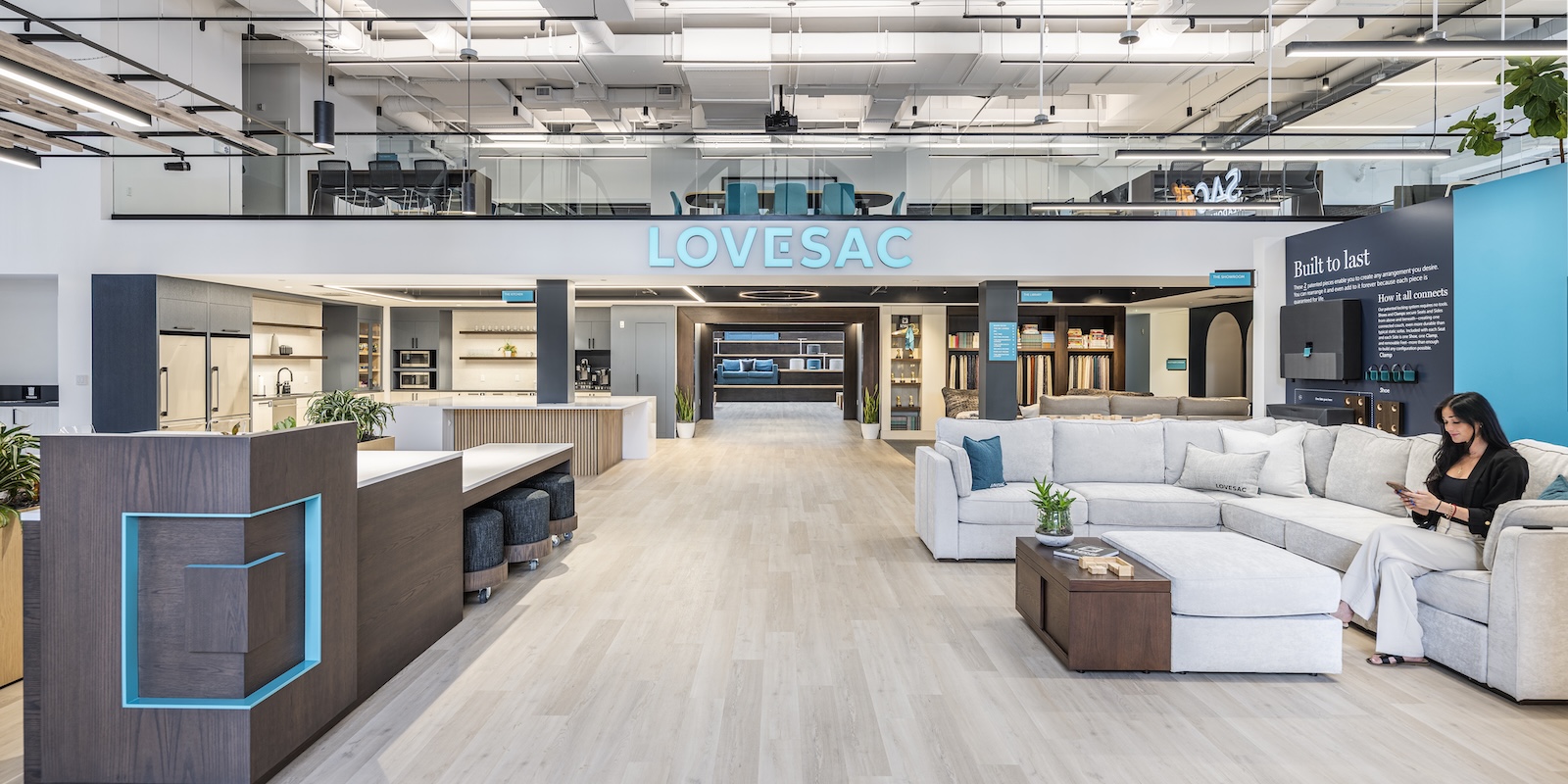
MKDA has revitalized the historic Stamford Post Office, originally built in 1916, transforming the Neo-Renaissance landmark into a vibrant new headquarters and showroom for Lovesac. With its Art Deco interior influences and storied past, the building offered a rich architectural foundation for an adaptive reuse project rooted in character and creativity.
When Lovesac—an innovative furniture brand known for its modular, sustainable, and tech-integrated products—set out to establish a new home base, MKDA saw an opportunity to thoughtfully merge the company’s identity with the building’s timeless features. The resulting space reflects Lovesac’s playful culture, supports creative collaboration, and showcases its products in engaging, residential-inspired ways, blurring the line between home and office.
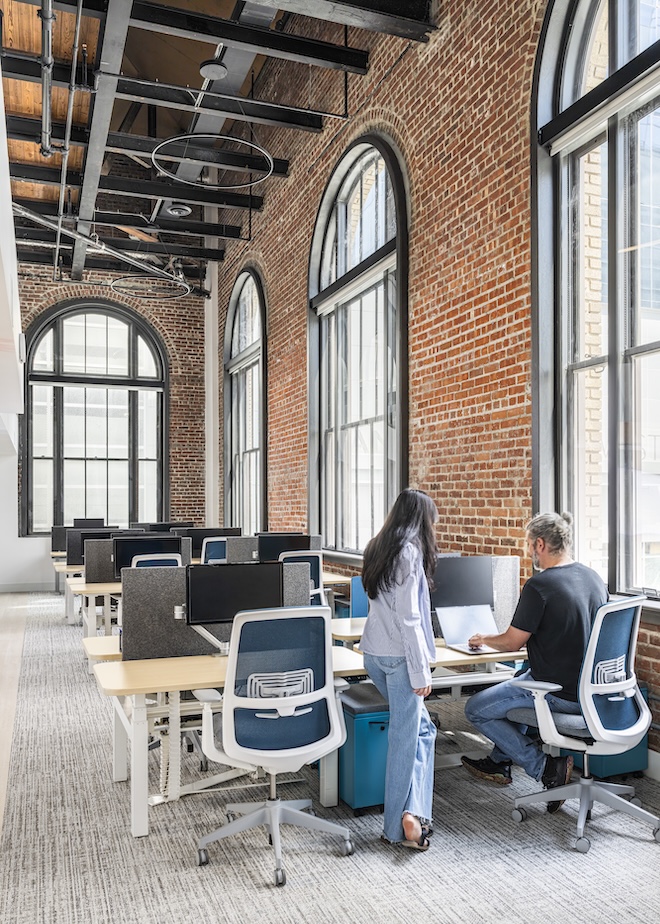
The design balances comfort, flexibility, and storytelling while preserving key historical details. Expansive double-height ceilings, exposed brick, and open structural elements establish a striking architectural backdrop. MKDA maintained the original arched windows, carrying their distinctive form through to built-in niches to create a cohesive link between past and present. Contemporary touches—including black metal detailing, slim Teknion office fronts, and sleek Coronet light fixtures—introduce contrast, subtly echoing the building’s original ironwork.
Anchoring the first floor, a striking stadium seating installation beneath a large skylight serves as a central hub for all-hands meetings, events, and showcasing Lovesac’s modular furniture systems. An open stair connects it to the mezzanine, maintaining visual transparency and flow between levels. Surrounding this focal point are open lounges, oversized pantries, garage-door conference rooms that open to adjoining areas, and cozy nooks furnished with plush seating—each encouraging informal connection and reinforcing a “home at work” atmosphere. Lovesac’s own products are featured throughout as functional, collaborative furniture, giving employees the chance to live the brand daily.
Beyond function, MKDA infused the headquarters with storytelling moments that celebrate Lovesac’s 25-year journey and the people behind its success. Touchpoints such as the “People Wall,” “Baby Wall,” Company Timeline, and live social media feeds bring personality, history, and real-time engagement into the workplace, reinforcing company culture and brand identity at every turn.
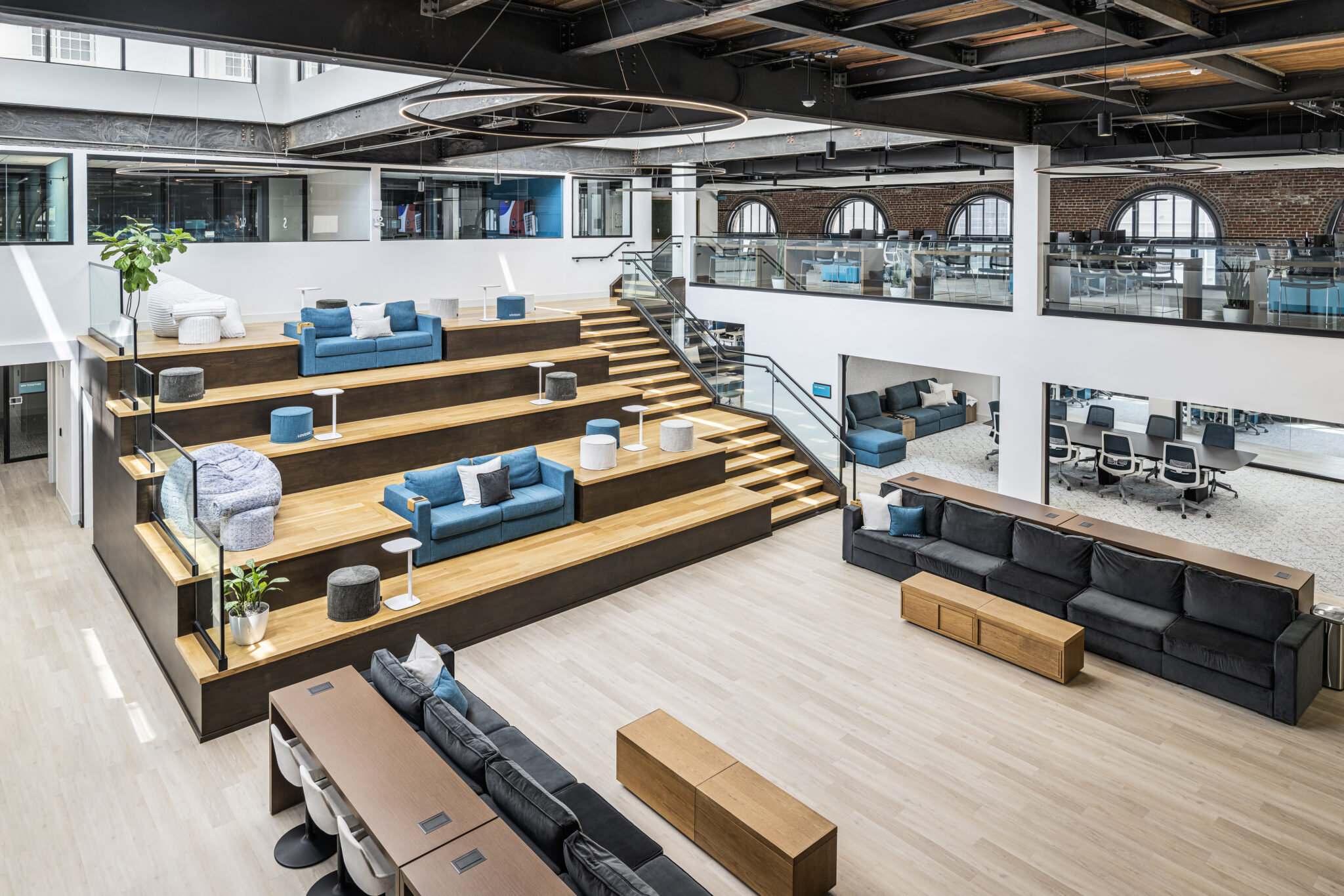
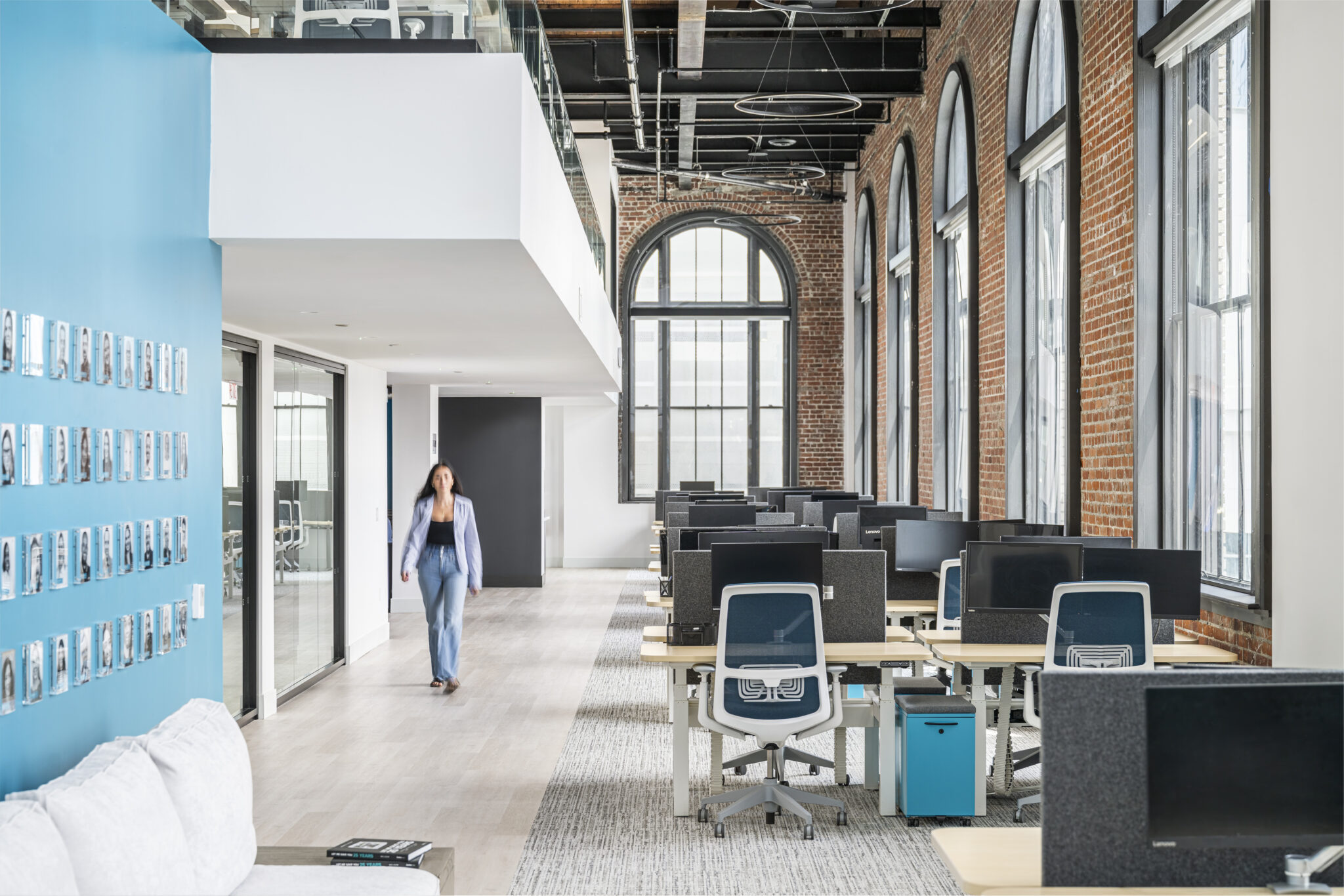
The headquarters features a balanced mix of dedicated and shared spaces to support a wide range of workstyles, from focused individual tasks to group collaboration and moments of rest. The program includes 86 benching workstations, 5 private offices, a boardroom, and an abundance of meeting rooms, touchdown areas, and phone booths for private calls. MKDA also incorporated unique spaces like a materials library and a fully equipped podcast studio to further enrich the workplace experience. Wellness-focused amenities such as nap rooms, a wellness room, and a mother’s room prioritize employee comfort, while ADA-compliant restrooms with child changing stations and showers enhance accessibility.
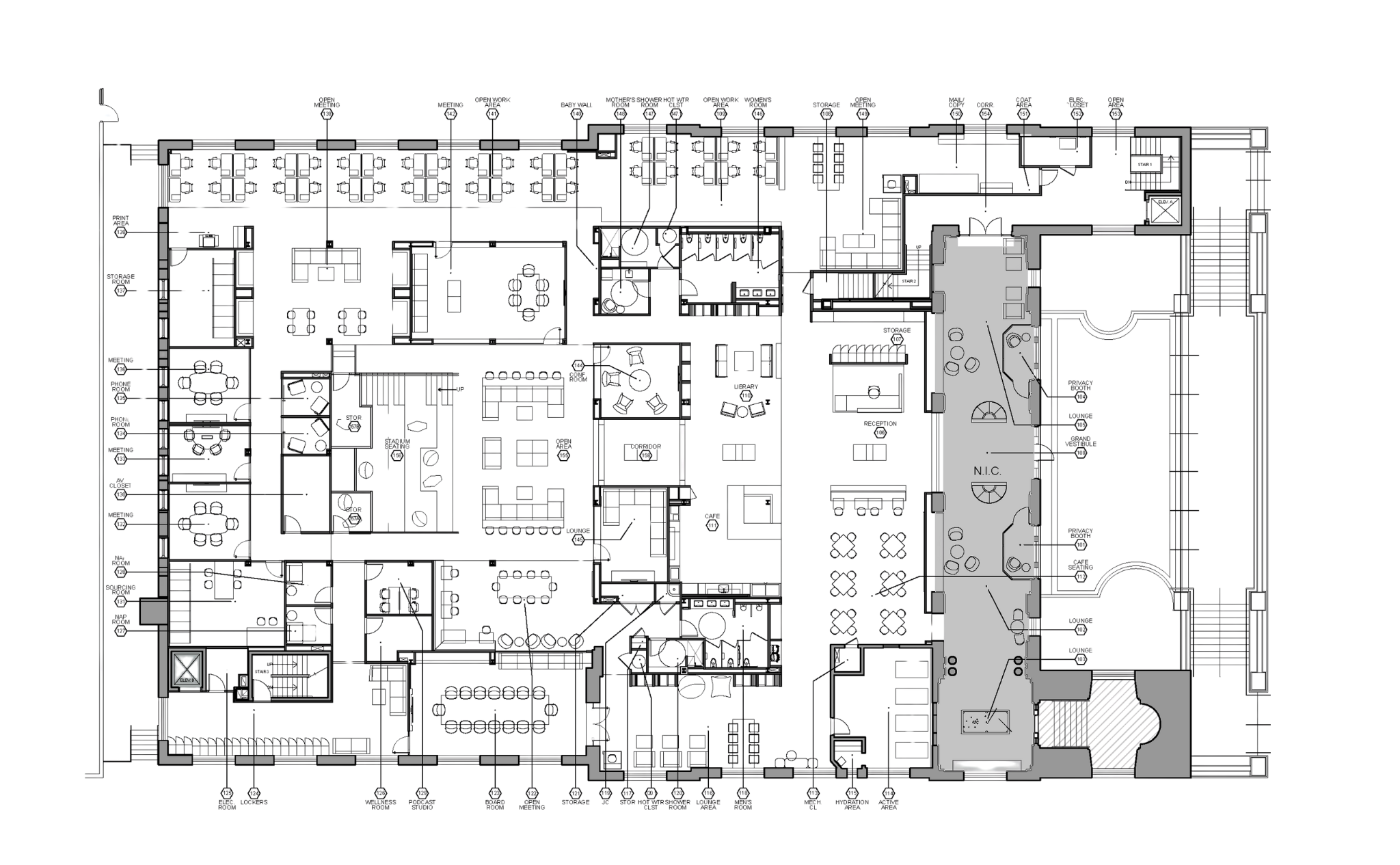
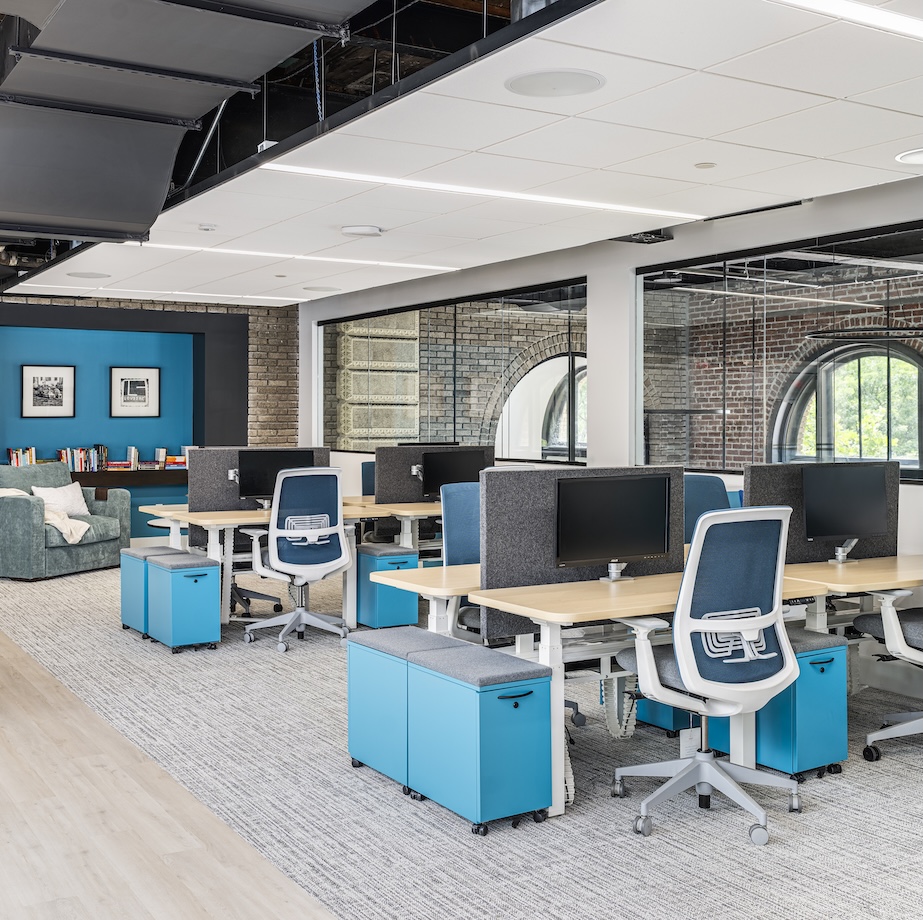
Sustainability was a guiding principle in the design. All benching stations, seating, and private offices were existing and reused to achieve zero-waste targets. Finishes were carefully selected for their sustainable attributes, including Shaw Contract carpet tile, LVT flooring, and Wolf Gordon acoustical wallcovering.