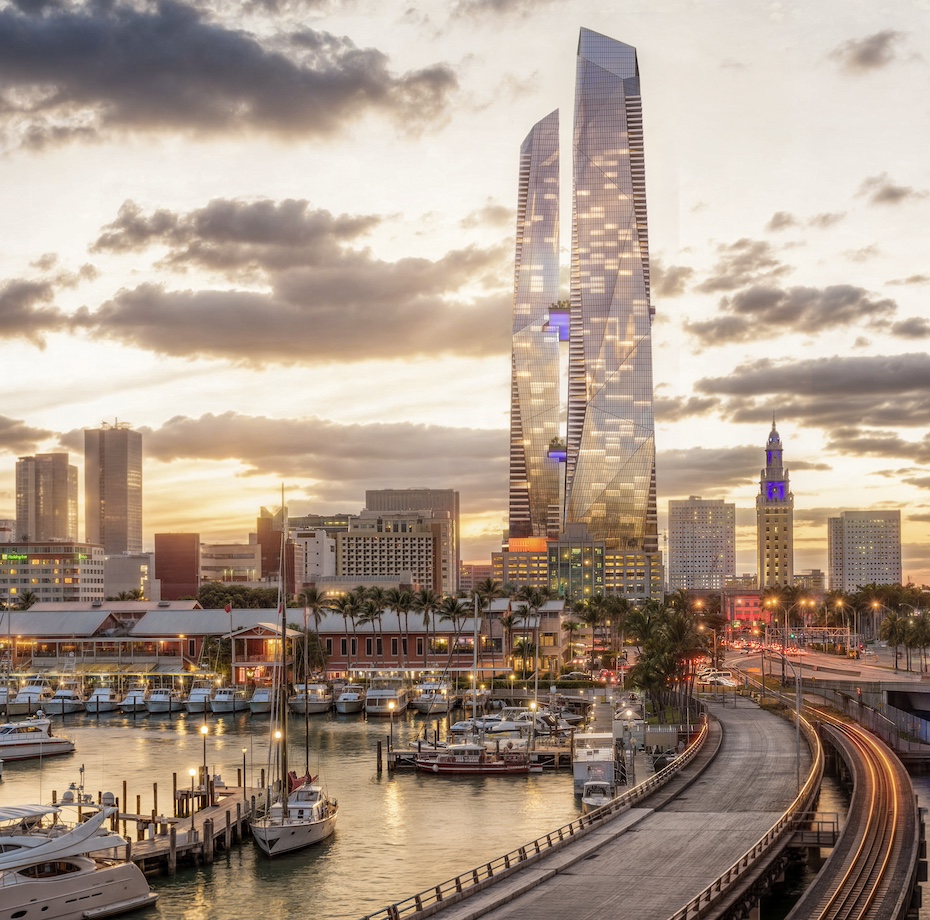This project is a “city within a city” megaplex that maintains a sense of community and respect for the public sphere in downtown Miami. The existing historic cathedral becomes the central activity center for the immediate site and the contextual social fabric, paying homage to the historic communal nature of the “worship center”. The team thus designed an iconic, efficient and functional building while securing open and engaging pedestrian streets on the ground floor.
We accomplished this feat with a combination of express elevators, sky lobbies, underground and valet stacked parking. The condensed parking allowed the garage to be pushed to the more undesirable southwest corner of the site, while the express elevators provide a quick and efficient way of moving people vertically to the sky-lobbies while maintaining an open and inviting ground floor for the public to experience and explore the historic cathedral through pedestrian streets that wrap completely around it.

These streets frame a powerful dichotomy between historicism and cutting edge technological advancement. The skyscraper attempts to not only respect the church, but enhance it both actively and formally. The proposed new roof garden on the cathedral is actively experienced by visitors and also visually reflected to the street below with the angled glass façade of the skyscraper showcasing the church as a “gem”. This “gem” will also be lit by the skyscraper from above at nighttime providing the stage and backdrop for the historic performance of the cathedral viewed by the city below.