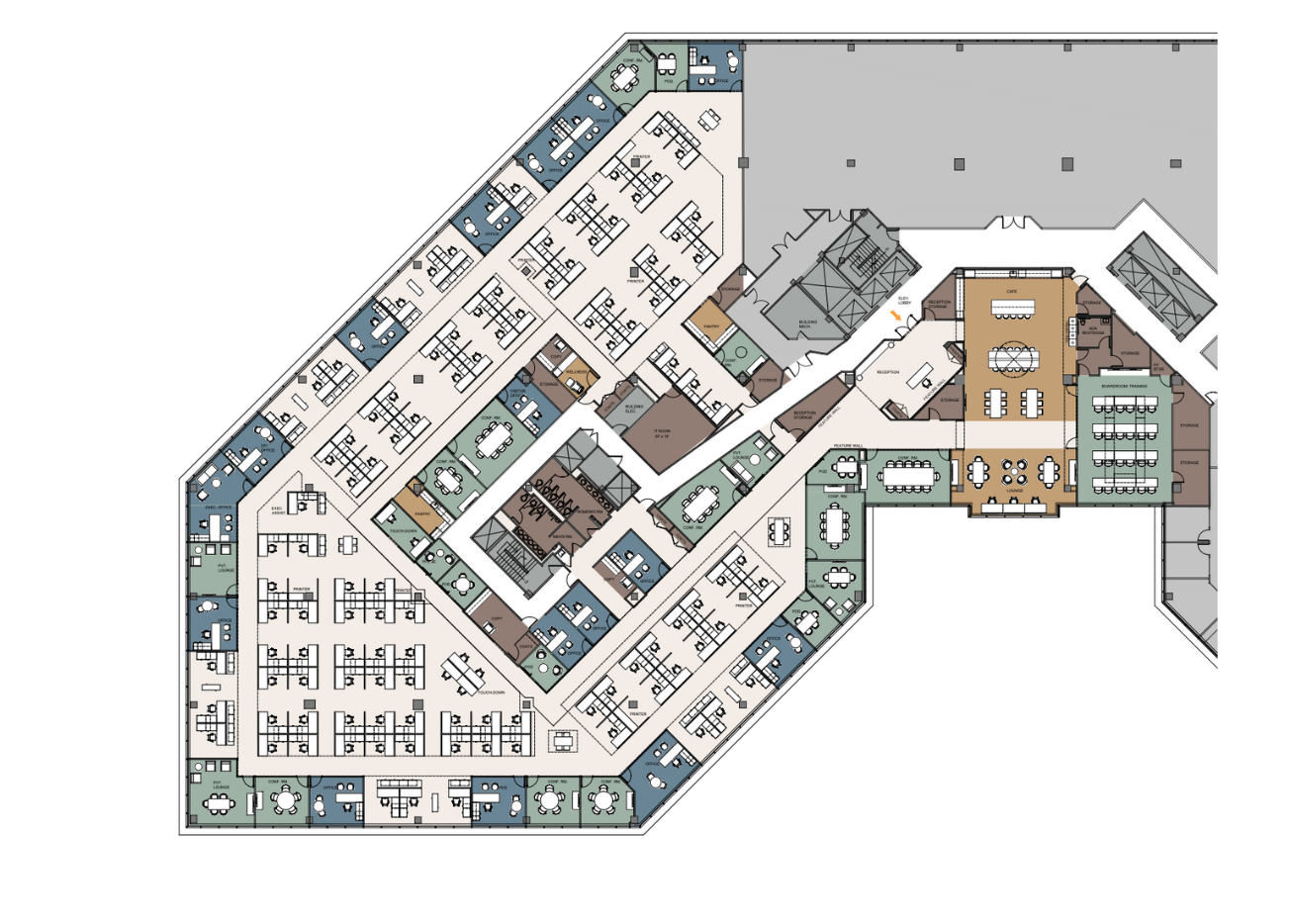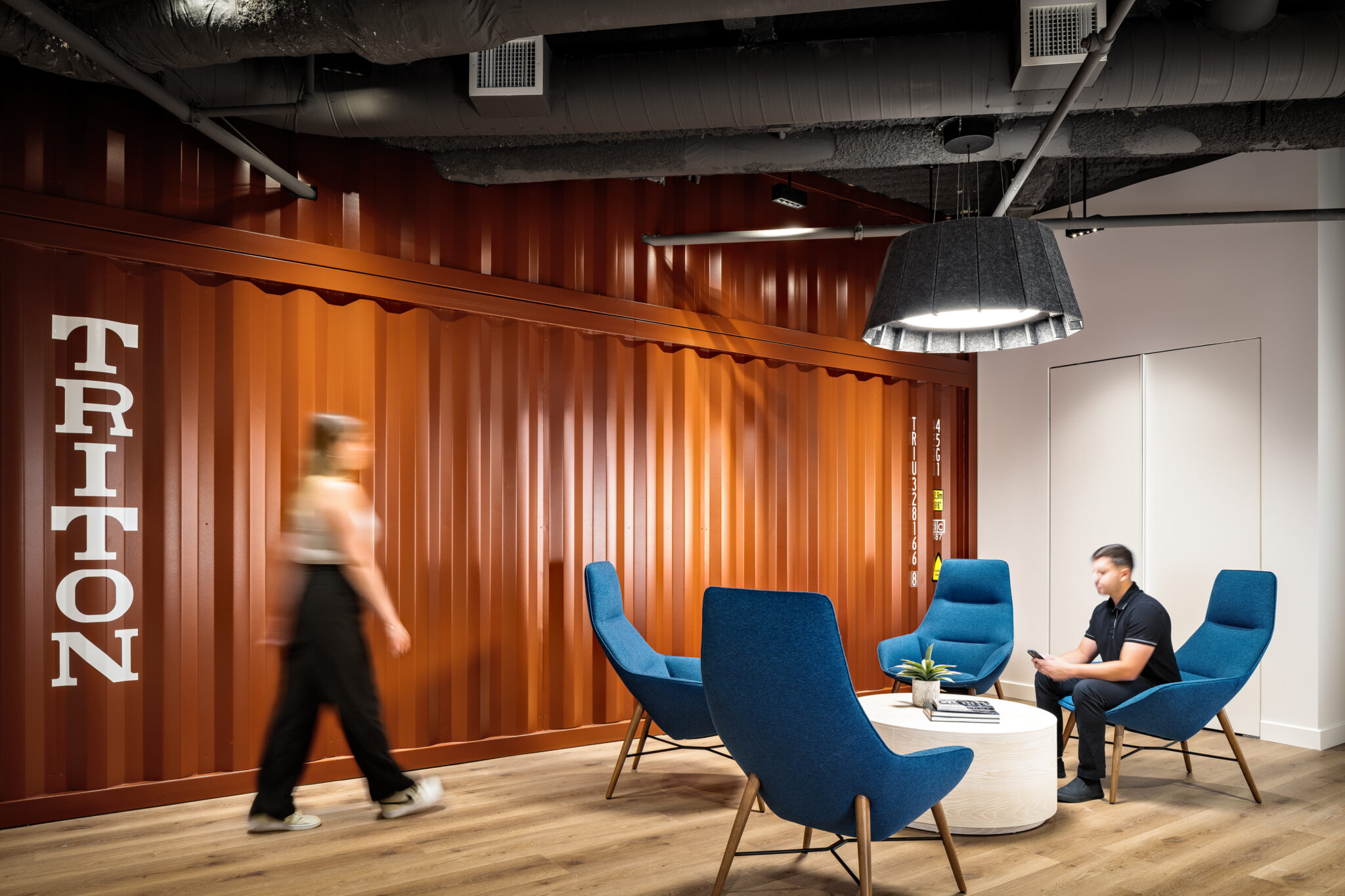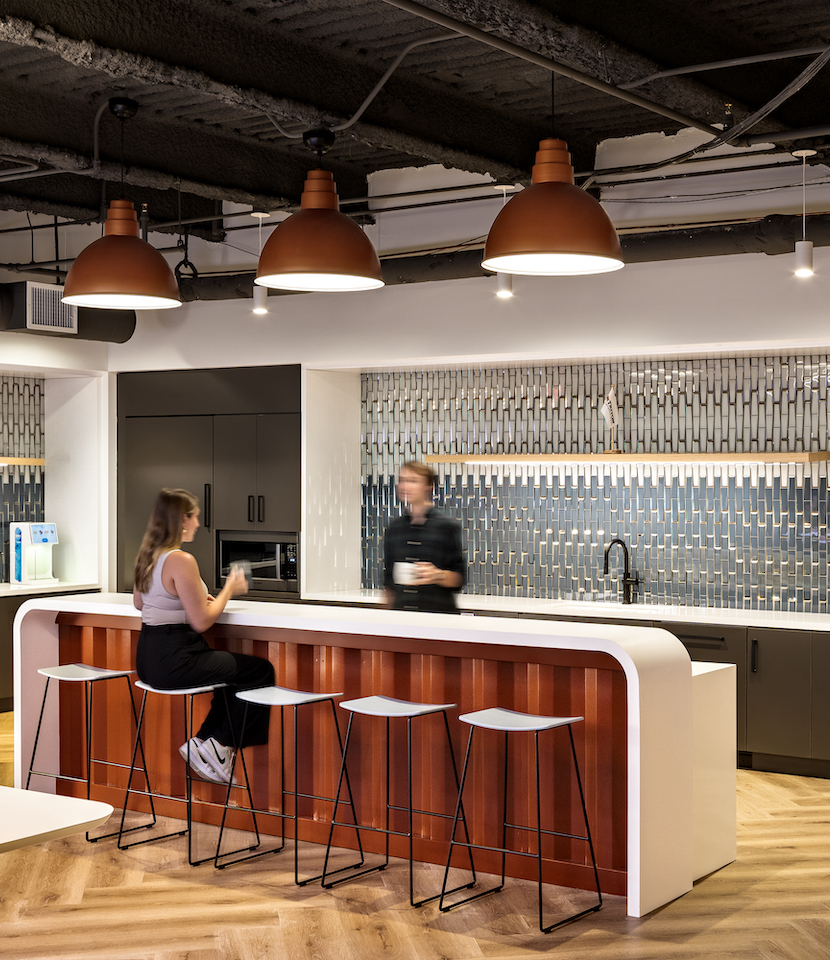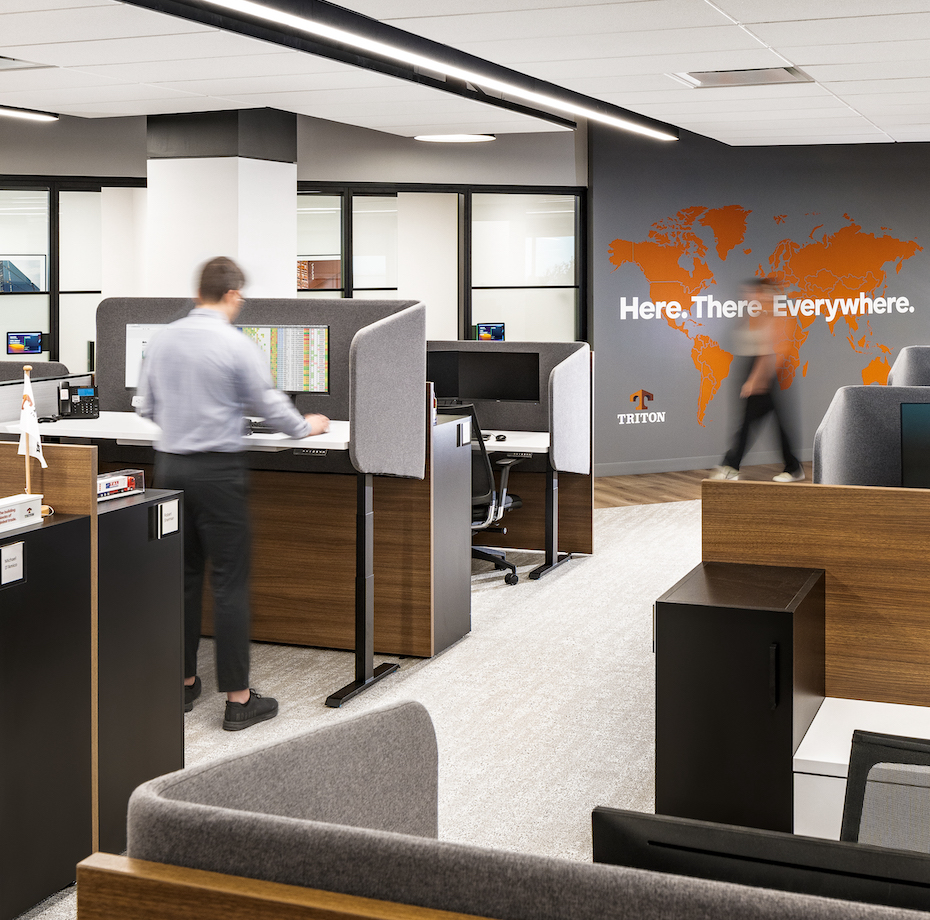MKDA designed a modern workplace for Triton International, the world’s largest container leasing company, with a focus on creating a fresh, updated look and feel that encapsulates its enduring brand. Inspired by Triton’s shipping containers, the project team combined gritty industrial notes with a palette of grays and strategic accent colors, including the company’s signature burnt orange and muted blues, to reflect the essence of its unique identity and core values. The revamped layout consists of over 100 open workstations with private offices and conference rooms along the perimeter while the interior is outfitted with huddle rooms and enclosed lounges. Mirroring the diversity of the company’s extensive global network, MKDA allocated a separate area solely for team building and recreational activities such as a cafe and coffee bar, an open employee lounge, and a training room with movable walls.


The entrance establishes a strong first impression, which visually narrates Triton’s brand by creatively reimagining the inside of a shipping container. A striking feature wall in the company’s iconic sunset orange color emulates the corten steel exterior of its shipping containers and projects a sense of strength and durability. The team incorporated dark gray ceilings, highlighting the exposed ductwork, and paired it with wood flooring to create a sophisticated, elegant look that builds on the raw nature of the space.
MKDA devised a contemporary cafe that doubles as an employee lounge, which serves as an ideal backdrop for socializing with colleagues or as a touchdown area. The spacious, yet intimate setting features a variety of pendant light fixtures, including a bright oversized pendant encasing a central skylight, flooding the area with natural light. Branded acoustical ceiling panels prevent excessive noise levels while subtle nautical decor and accent materials round out the aesthetic. The pantry, in particular, integrates a unique glossy mosaic backsplash and textured island bar that further elevates the captivating design.


The main work area possesses a more subdued style with a primarily white backdrop, soft gray privacy partitions, and wood height-adjustable desks to promote concentration and productivity. Notably, MKDA included several wood tables that function as breakout spaces for quick informal work chats and brainstorming, enhancing flexibility and engagement opportunities. In addition, the private offices and conference rooms are outfitted with black frames and frosted glass, which adds industrial charm and ensures necessary privacy for personnel.