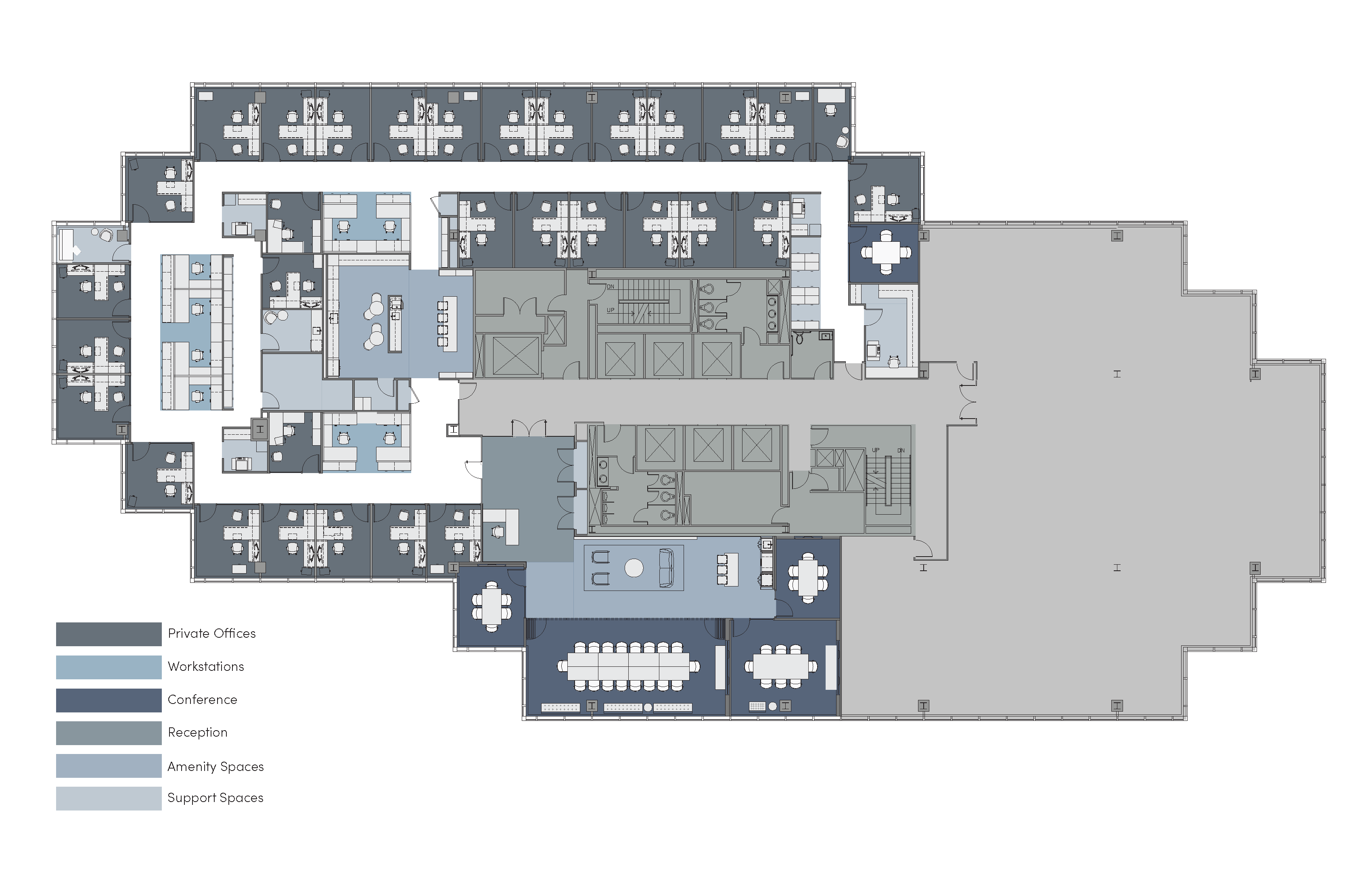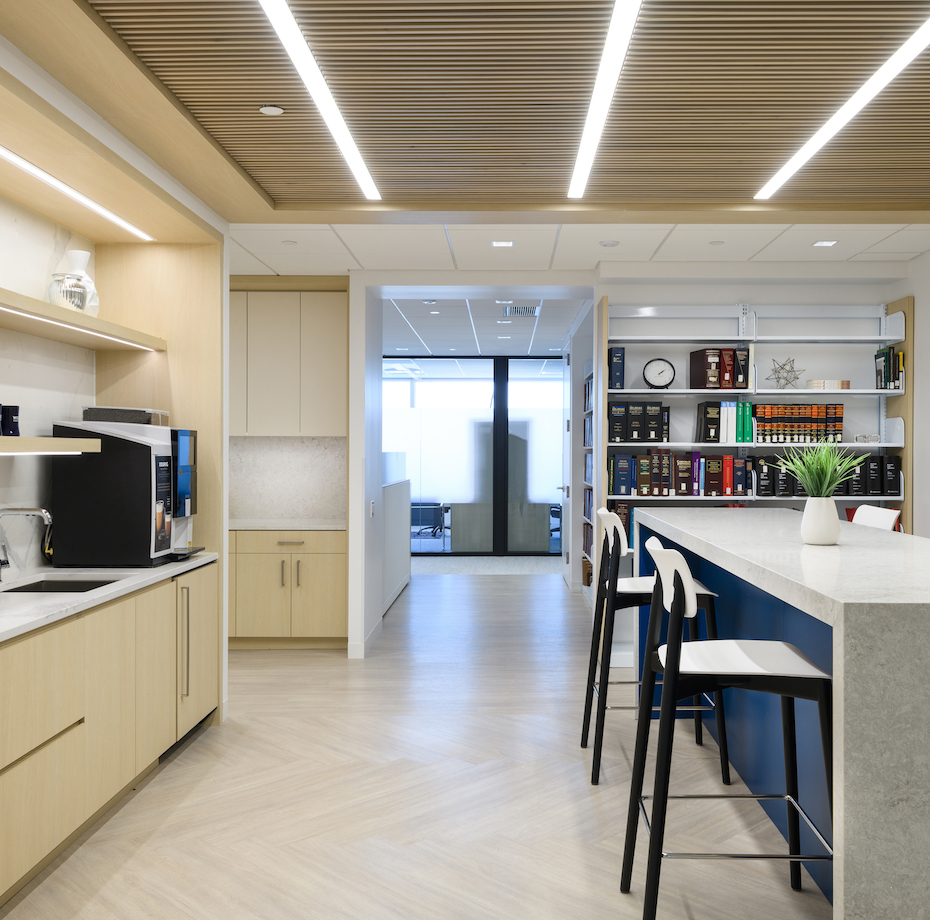Wiggin & Dana’s new workspace represents an egalitarian approach to law firm design, which serves as a modern, bright and welcoming setting for the firm’s employees. The 15,000 square foot space features 32 private offices, but in contrast to its previous larger space, nearly all of these offices are equal in size ranging from 130 to 150 square feet. Flexibility and space efficiency were key project requirements and consequently each office was outfitted with height-adjustable desks and light, wood furniture with open shelving. The project team also devoted less space for physical file storage to reflect digitalization and the introduction of cloud-based storage systems, allowing each office to feel more spacious and comfortable.


As a result of the office-intensive layout, MKDA created a number of common spaces to encourage social gatherings and collaboration among colleagues. These areas include a sophisticated coffee bar with high-top tables and seating, an adjacent library that can serve as an alternative workspace, and two lounges with access to the surrounding city views. Additionally, one of the conference rooms has movable glass walls, which open up to the reception area and enable it to function as an event space. The team crafted each of these speciality spaces keeping adaptability, wellness, and equity in mind to support a shared sense of community among employees.