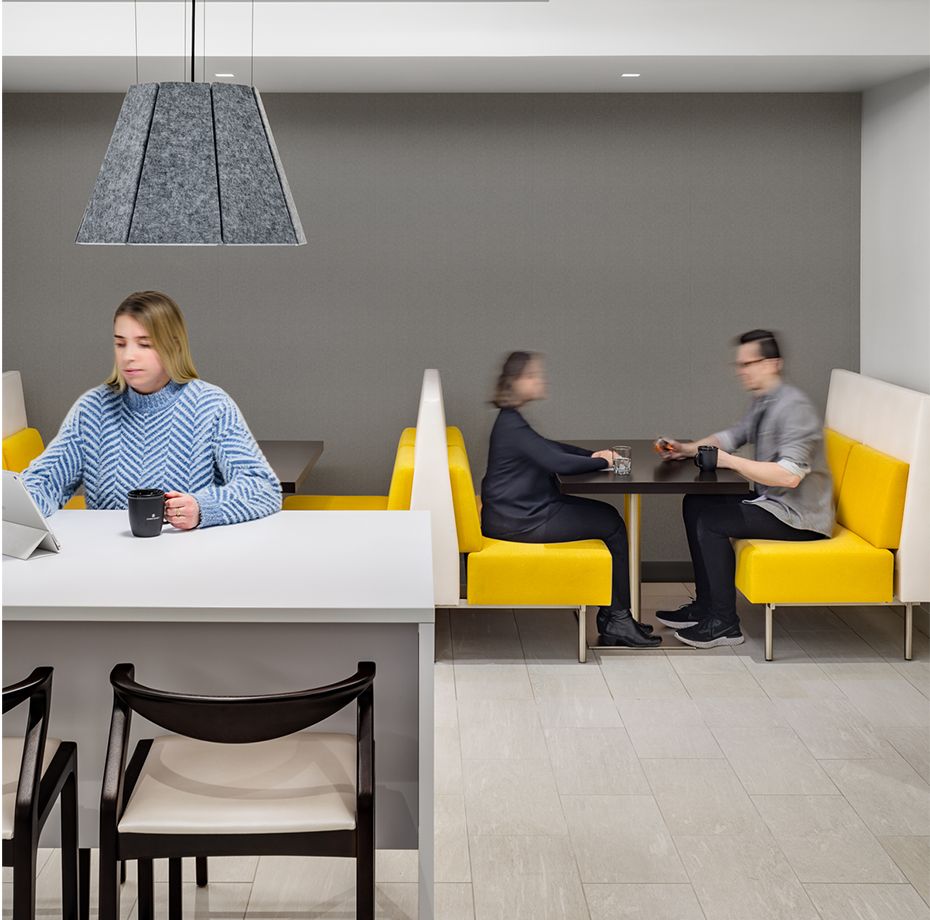MKDA renovated this medical device company’s 12,245 square foot space in Stamford, Connecticut and transformed the space with a bright, modern design.The project team had two objectives for the design: first, to update the space with a more contemporary design to resemble the other offices around the country. In addition, we had to ensure that the expansion space would flow seamlessly with the original office. In order to achieve this feat, MKDA implemented bright graphics, such as graphic film on glass office fronts, and an array of accent colors to both enhance their brand and provide the space with continuity.

In an effort to modernize the office, the team incorporated more collaboration space. For example, MKDA developed two new open breakout lounges to support spontaneous interactions and creativity. We also updated the cafe area with bar and banquet style seating and more color to foster a more modern and social environment. At the same time, the client still wanted to maintain a degree of privacy, so we fitted the workstations with tall partitions to give employees more personal space.