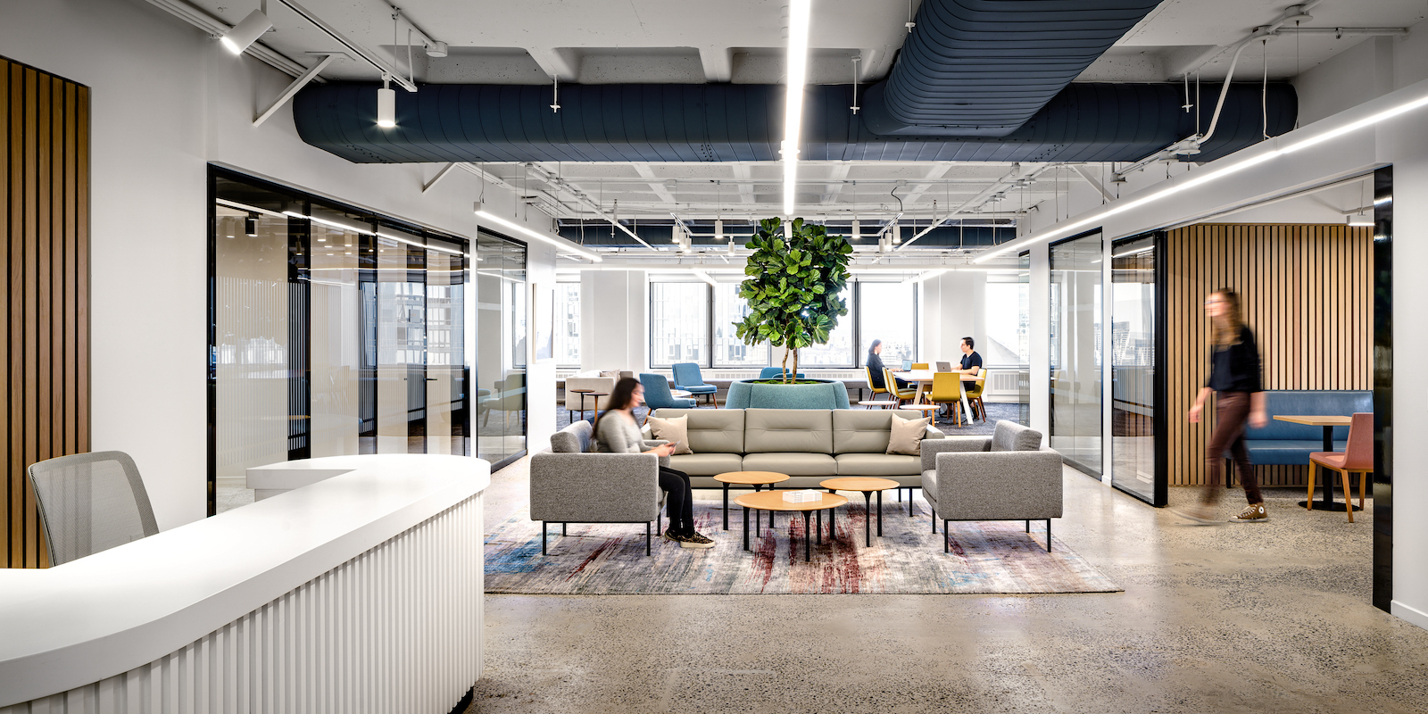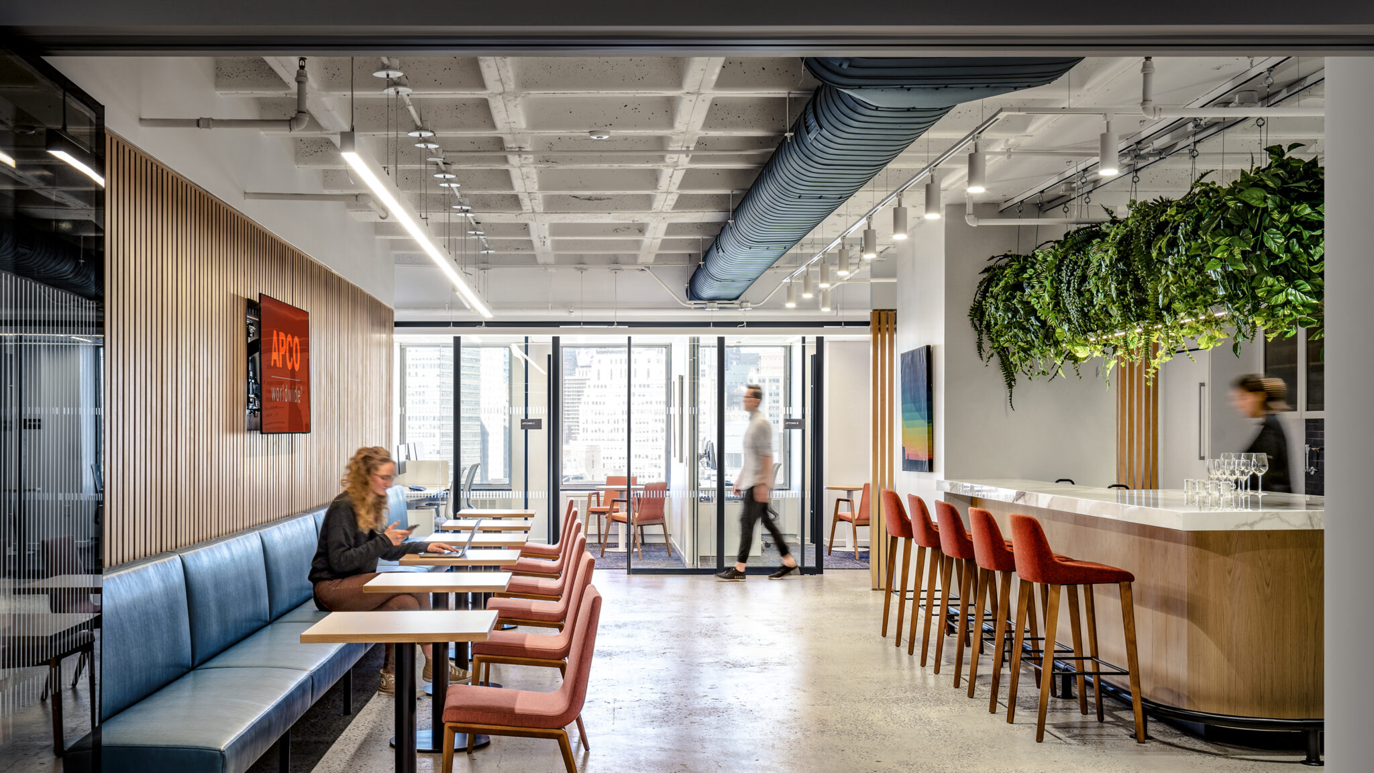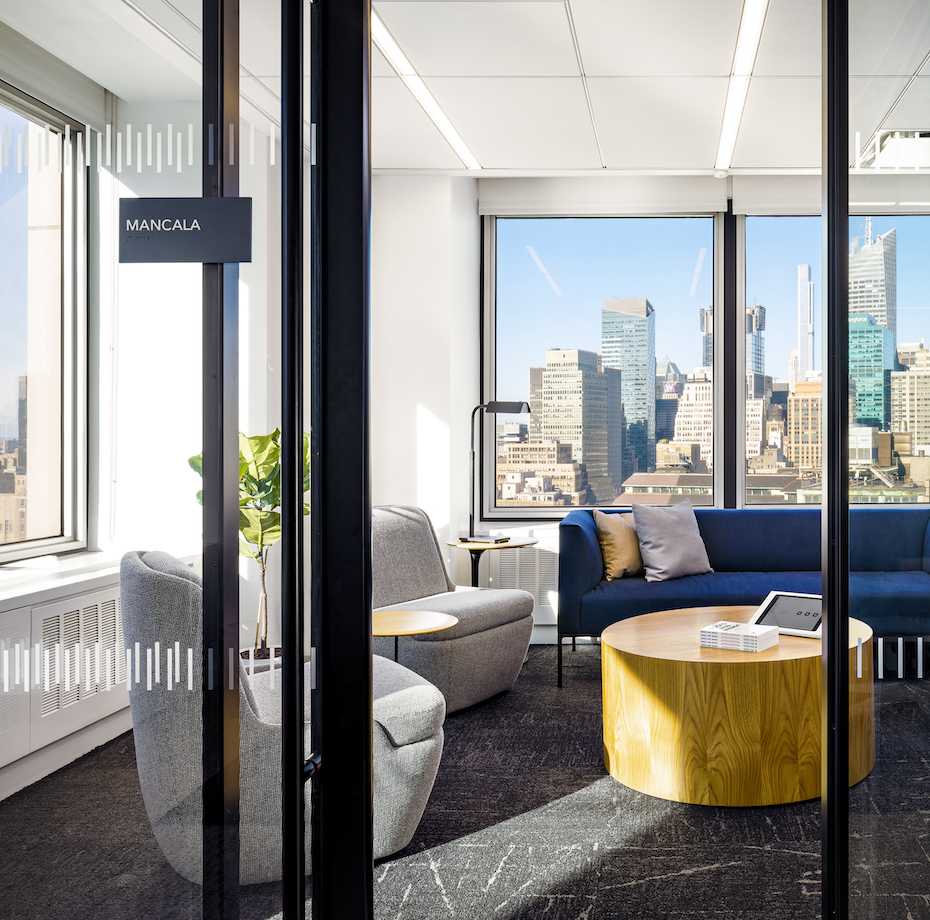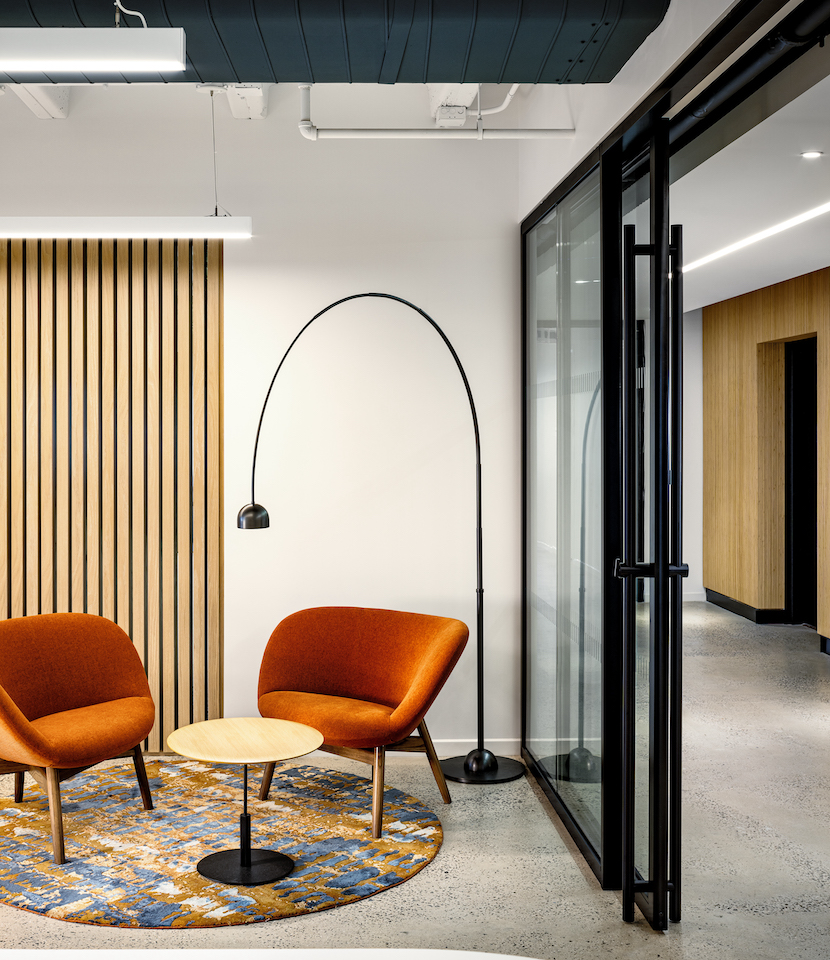MKDA provided interior design services for APCO Worldwide, a global public relations company with a strong commitment to inclusivity, creativity, and collaboration. The project team consequently helped the firm craft a branded environment to reflect its core values with the flexibility to accommodate future growth.

Setting the tone for the space, MKDA opted for a light color palette with various biophilic design elements in the elevator lobby and reception area. The space incorporates wood slat accent walls, comfortable furniture, and a prominent tree banquette, developing a warm, resimercial style. This design theme continues into the cafe where suspended greenery and wood are contrasted with the firm’s blue and orange accent colors where employees can congregate and mingle together.


The Day 1 plan features a combination of private offices, open workstations, conference rooms, and huddle rooms, providing employees with opportunities to both collaborate with coworkers or perform heads-down, focus work based on their daily schedule. Two enclosed lounges and a wellness room function as quiet respites from the open work area, which can reduce stress and promote general feelings of wellbeing.
Flexibility was identified as a key project requirement early on so MKDA employed agile space planning strategies to maximize efficiency and functionality. As a result, the project team devised multiple scenarios for its Day 2 plan to account for future growth. One scenario, for example, converts two conference rooms into workstations and transforms private offices into shared ones, allowing for 30 additional seats. Moreover, lockers were strategically placed and installed to support a growing distributed workforce and visitors.
