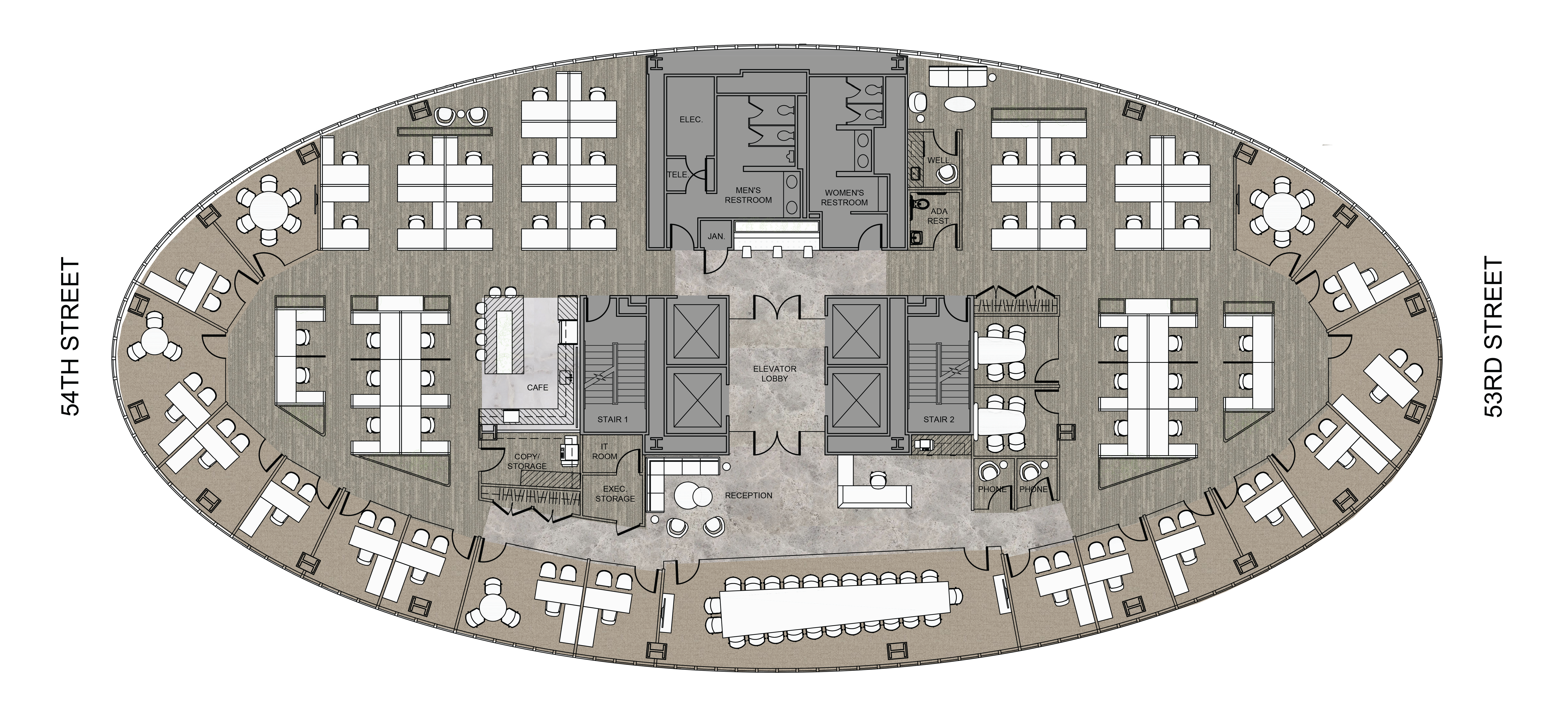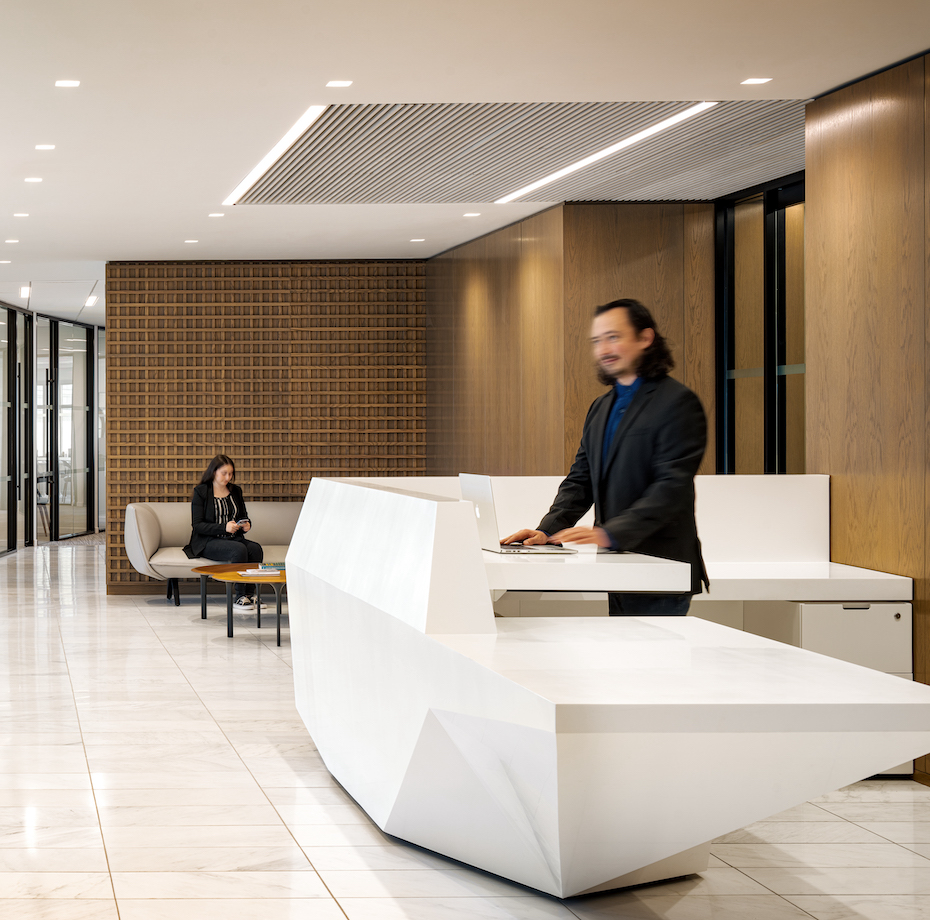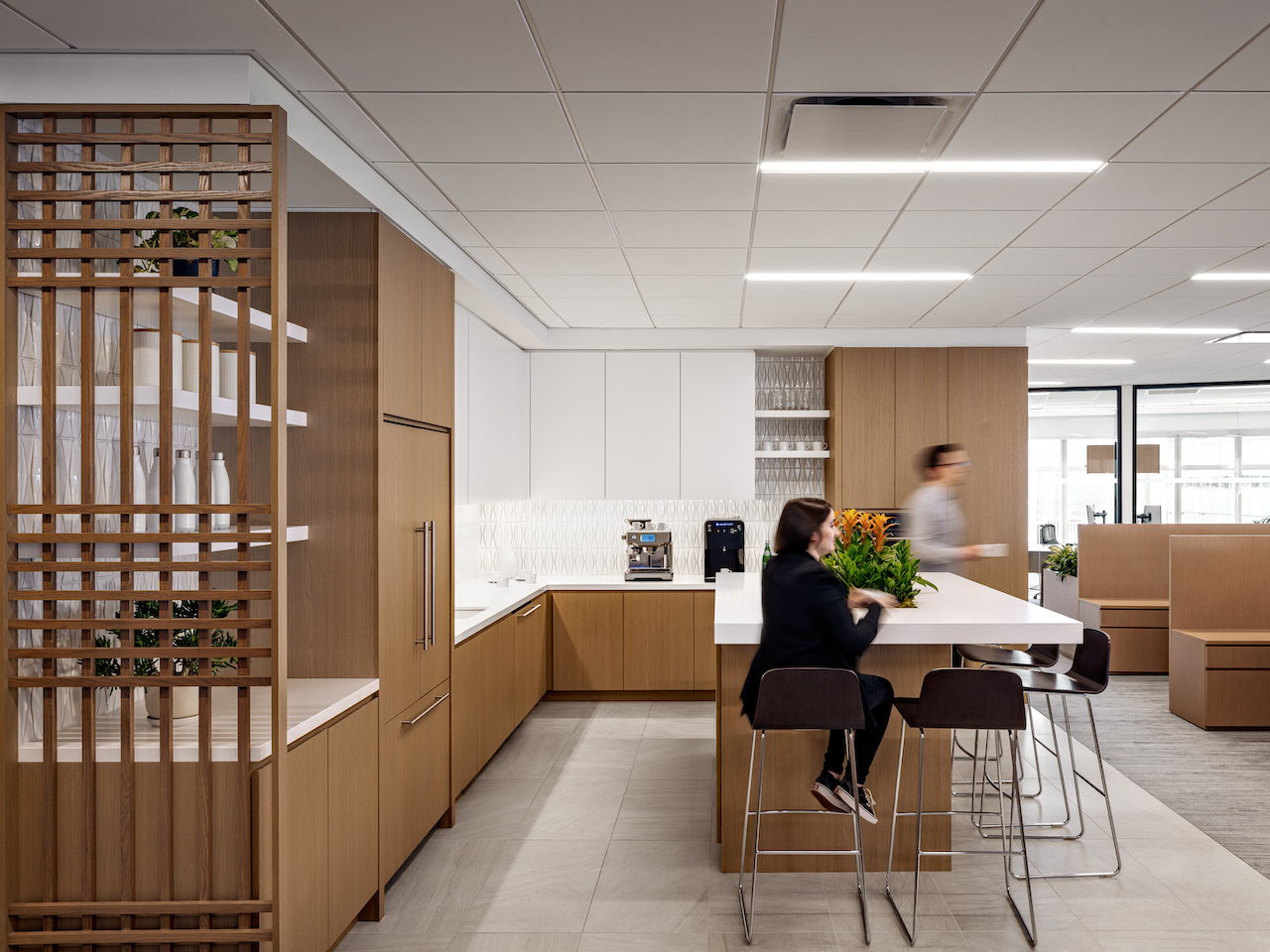MKDA provided design and furniture services for EuroConsult International Mergers & Acquisitions, a premier global investment banking firm that specializes in industrial and life science technologies. Located in the iconic Lipstick Building, the client was drawn to the building’s bold architectural statement and trademark elliptical shape. While the unusual floor plate initially posed a challenge, MKDA capitalized on its distinctive curvature and highlighted it as a speciality design feature. Moreover, the project team incorporated a number of customized, elaborate details to further build on the unique nature of the space. Through fusing classical and modern elements, the workplace functions as an inviting, impressive, and highly efficient setting for this leading international brand.


Upon arrival, soft white oak panels and wood slat ceilings are masterfully paired with luxurious marble tiles that adorn the floors and walls, drawing people in with an enhanced visitor experience. The reception area features exquisite detailing such as custom-made wood lattice accent walls and a bespoke geometric reception desk. Much like the building’s striking shape, the main boardroom integrates a large, made-to-order table in the form of a parallelogram. The expansive, 25-foot table and sharp angled lines stand in stark contrast to the elliptical floor plate, amplifying the individualized nature of the space and stimulating visual interest.
The pantry is outfitted with millwork and a custom trellis screen, exuding a strong sense of warmth and sophistication. Continuing with the use of organic materials, MKDA selected contemporary, height-adjustable wood veneer workstations and dispersed planters throughout the open work areas to maximize comfort and wellness. Private offices and meeting rooms line the outskirts of the floor plate, accentuating the building’s unique curve and flooding the main workspace with natural light. The space also includes a large touchdown area with banquette seating, which encourages informal collaboration and serves as an alternative place to work.
