“LISC asked us to create an agile work environment that would respond to current trends in innovation, employee health and corporate brand identity. Our early workplace studies allowed us to exceed their immediate needs in these areas and to create efficiencies and an environment that fosters collaboration and creativity,” said MKDA Director of Design Daniel De Siena.
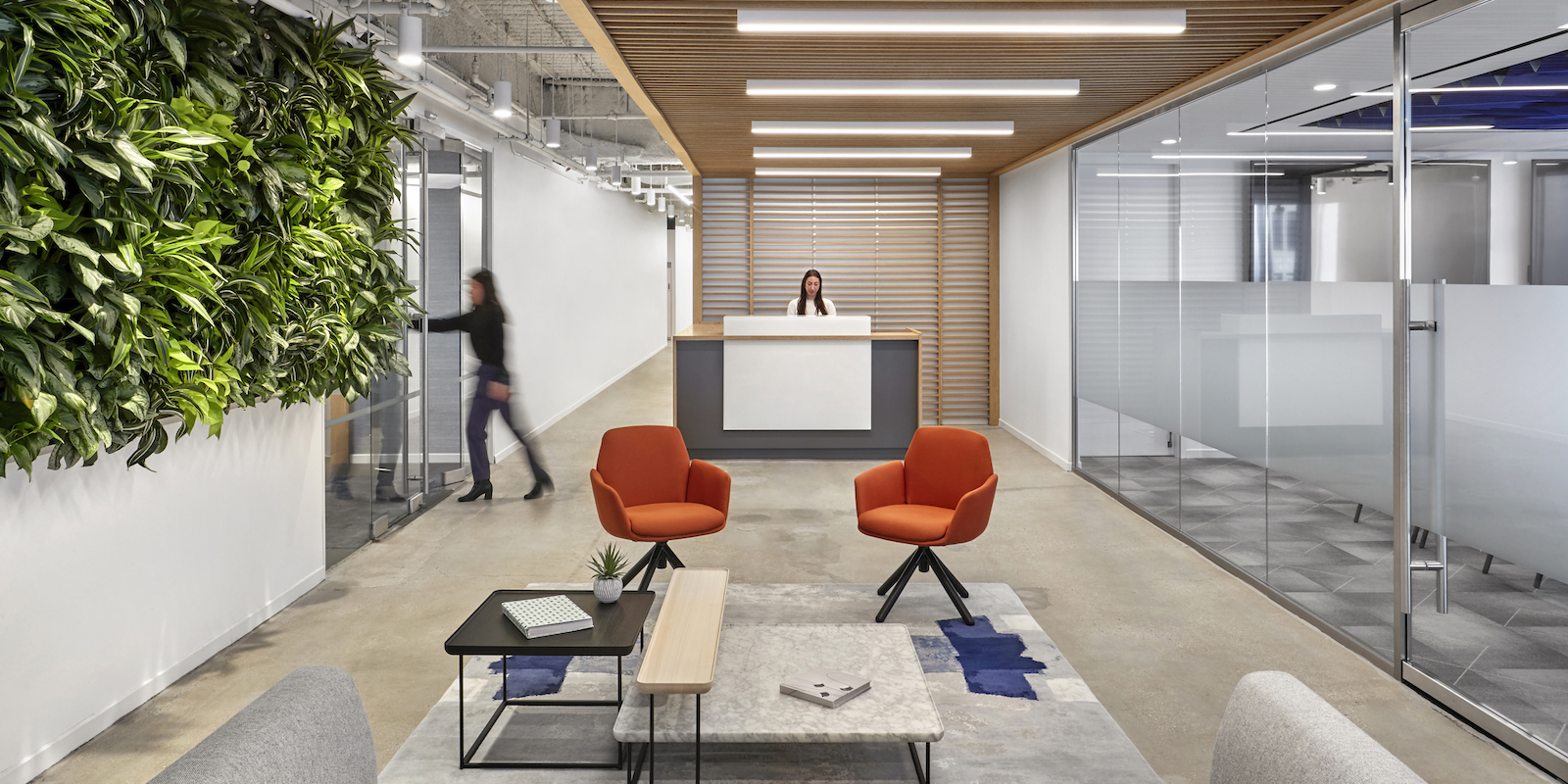
LISC | 60,710 SF
MKDA designed a headquarters spanning the 33rd and 34th floors at 28 Liberty Street for The Local Initiatives Support Corporation (LISC). The move represents a cultural shift for LISC, which relocated from a closed office environment in the Garment Center to Downtown Manhattan and transitioned many of its employees from private offices to open work areas. In addition, the non-profit sought to provide hoteling and other solutions to the 20% of its employees who work remotely.
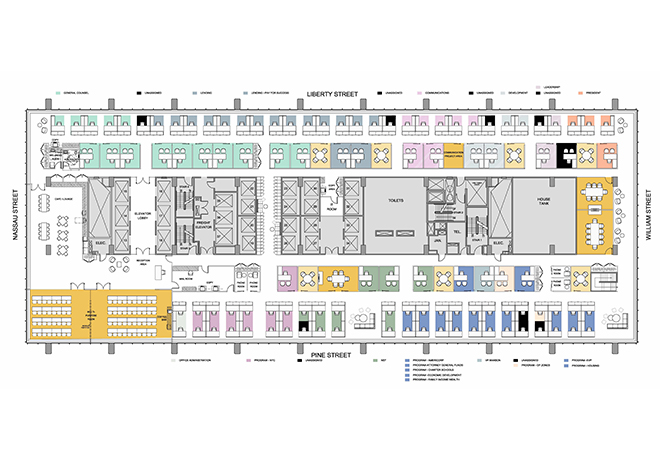
With 27 private offices and 80 workstations, each with height-adjustable desks, the firm has over 75% of its office environment open with one collaborative seat for every two work seats. Private offices are situated along the interior and low-rise workstations are situated along the window lines, allowing an abundance of light throughout the space.
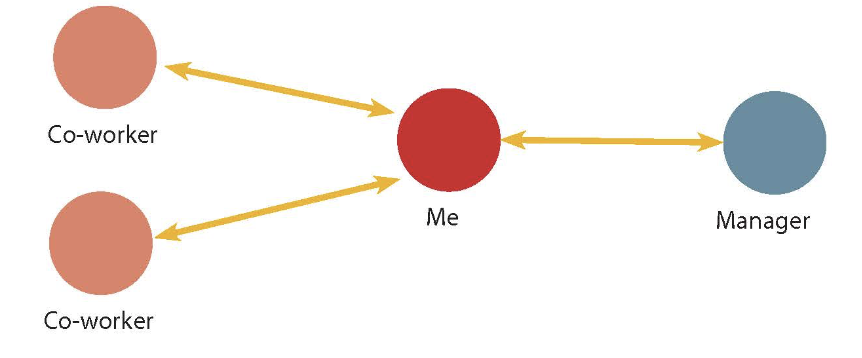
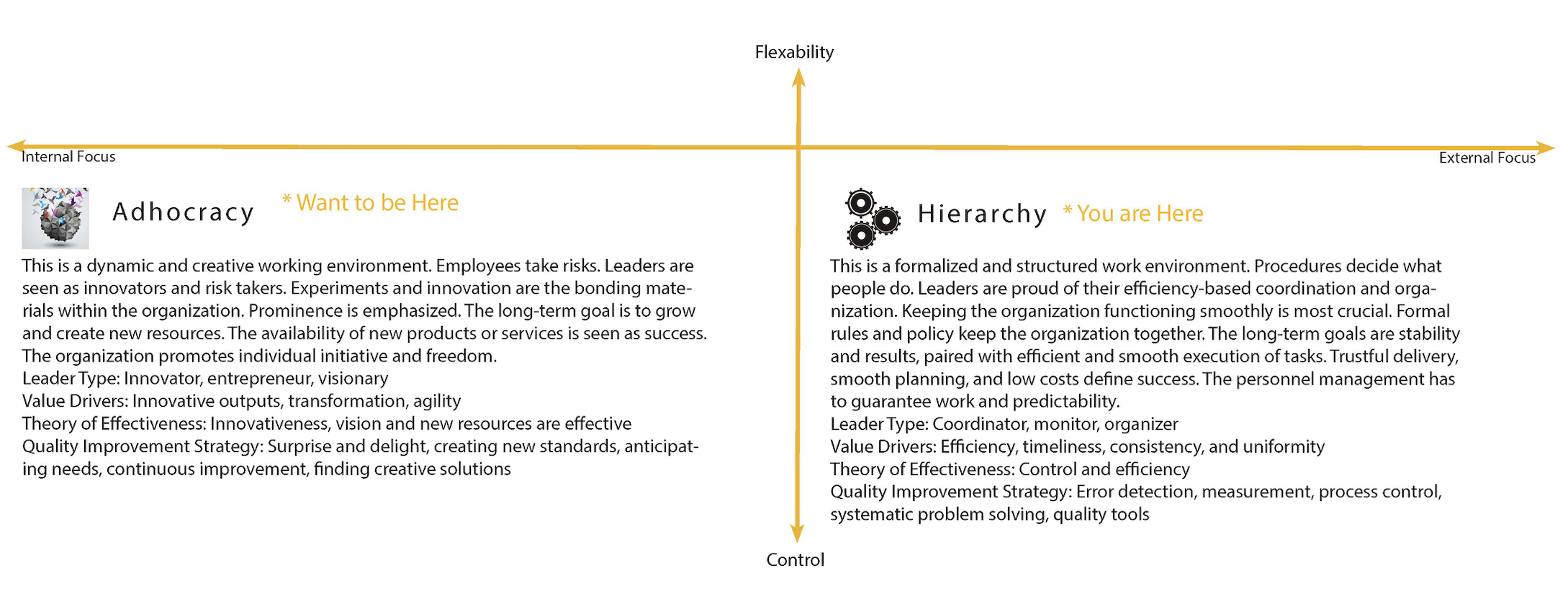
For MKDA, it was crucial to first establish connectivity across the two full floors of office space and to establish various department adjacencies. MKDA designed a staircase terminating at either end with collaborative lounges that would allow people from different floors and departments to easily congregate and collaborate. The upper and lower lounges are not only integral to that integration, but also a special collaboration-oriented feature of the office.From there, the design team designed numerous opportunities for collaboration by way of small four-person conference rooms to breakout areas and a for beautifully appointed spacious café, which include numerous options for food and beverage service
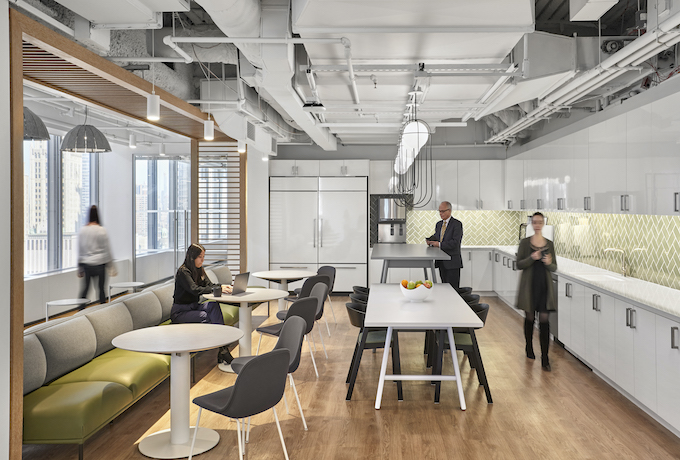
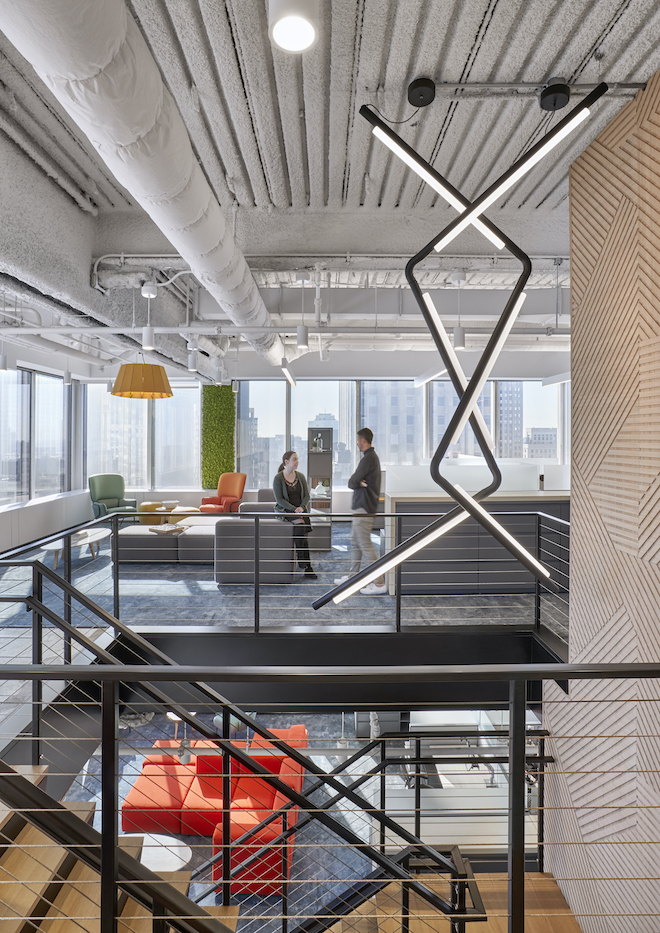
Other private and group spaces include phone booths, huddle rooms, breakout areas, conferencing rooms, and two divisible multipurpose rooms that open with a skyfold wall system to create a large boardroom.
From the boardroom to individual work areas, each were designed to foster creative thinking and wellbeing through ergonomic comfort and function as well as support of the latest technology. The furniture selection process involved the stakeholders at every level. Height adjustable desks were included throughout. Numerous meeting and quiet spaces give employees options to vary the work day experience.
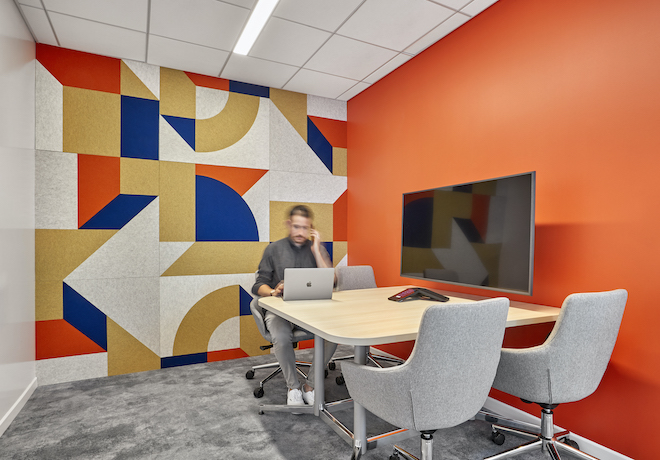
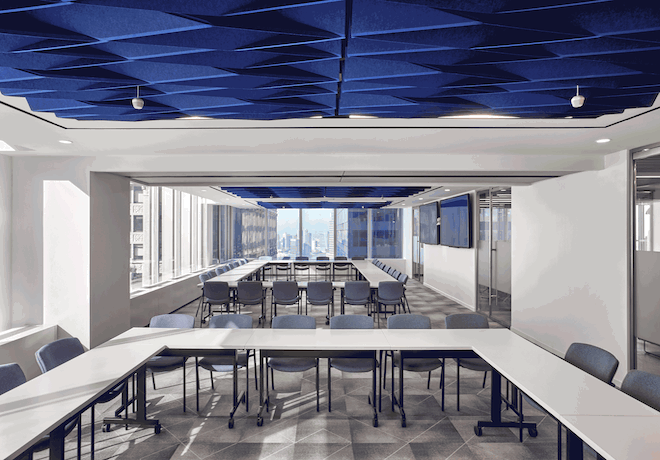
The design team used an array of sophisticated and innovative acoustical wall panels and materials to manage acoustical transference while also identifying specialty areas and creating unique work experiences with bold colors, graphics, textures and patterns.Over the exposed slab ceilings, the design team used acoustical panels to mitigate sound transference or wood slat constructions with suspended light fixtures to differentiate special areas, such as reception and the cafe. With an emphasis on employee health and wellbeing, MKDA used natural woods, earthy colors, and green walls to improve air quality and well-being. an open reception area with clean and crisp natural colors, textures, upholstery and materials such as stone and wood.
The design team used an array of sophisticated and innovative acoustical wall panels and materials to manage acoustical transference while also identifying specialty areas and creating unique work experiences with bold colors, graphics, textures and patterns.Over the exposed slab ceilings, the design team used acoustical panels to mitigate sound transference or wood slat constructions with suspended light fixtures to differentiate special areas, such as reception and the cafe. With an emphasis on employee health and wellbeing, MKDA used natural woods, earthy colors, and green walls to improve air quality and well-being. an open reception area with clean and crisp natural colors, textures, upholstery and materials such as stone and wood.