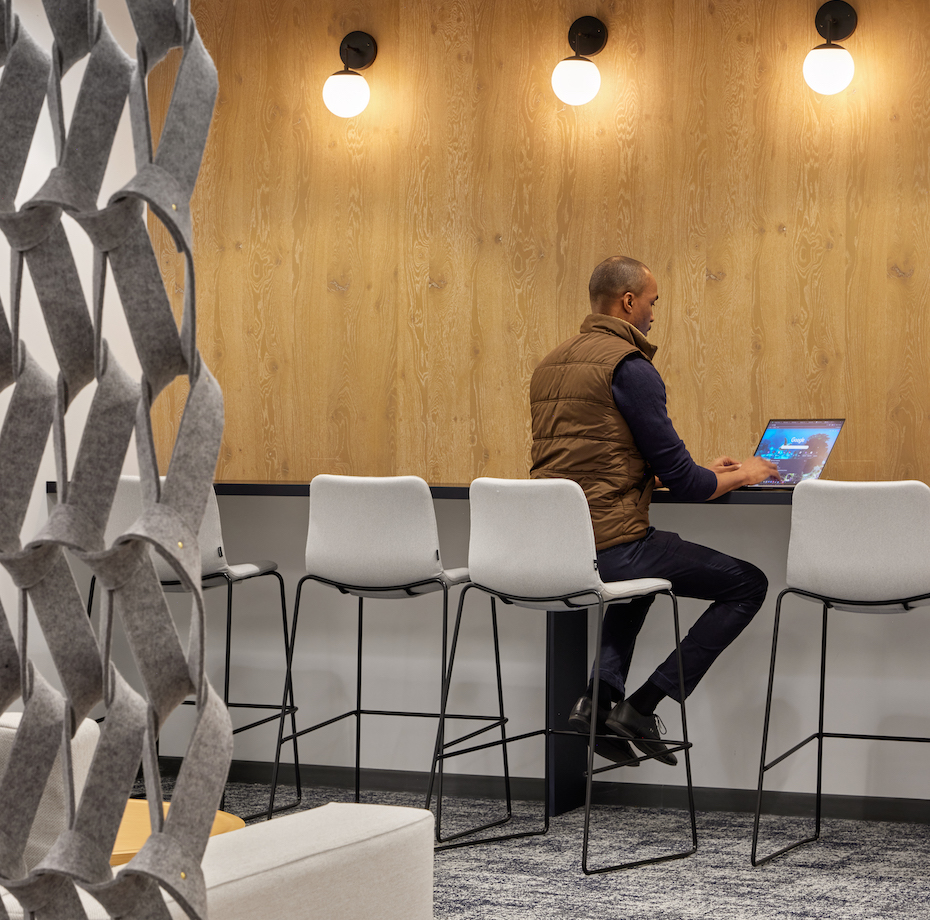
MKDA designed a state-of-the-art, 138,000-square-foot workplace at 55 Water Street for not-for-profit MJHS Health System, a premier provider of health services in the greater metropolitan area. MJHS had two main objectives for its new corporate facilities: first to consolidate its offices in Brooklyn and Manhattan into one central location to optimize space efficiency; and second to function as a hub that would promote a strong, unified corporate culture. The project team, therefore, crafted an inviting and collaborative hybrid workplace to support its large contingent of remote and in-person employees.
MKDA began by providing extensive pre-design services including workplace strategy, feasibility studies and growth potential analysis, and a comprehensive programming effort to coordinate the large headcount and a variety of departments. The team devised a program with 594 seats for nearly 1,000 full-time employees and delivered a meticulous seating schedule per department, which incorporated a combination of dedicated seats, shared workstations and private offices, hoteling options, and a phased return strategy based on designated work from home days. The plans also include space for additional workstations to accommodate future growth.
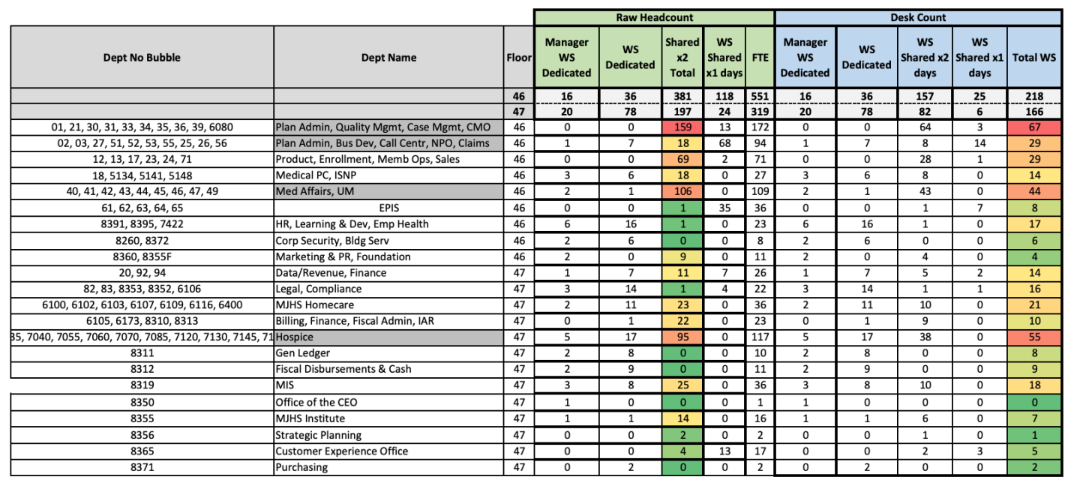
The design concept was centered on creating a highly functional, yet welcoming workplace where full-time, part-time, and remote employees alike would feel a sense of belonging. Starting in the main reception area, soothing wood tones, soft ancillary furniture, and a bespoke black marble and wood reception desk welcome users in. A grand interconnecting stair is coupled with modern cylindrical pendant lighting and a striking compositional geometric feature wall, which promotes vertical connectivity and community.
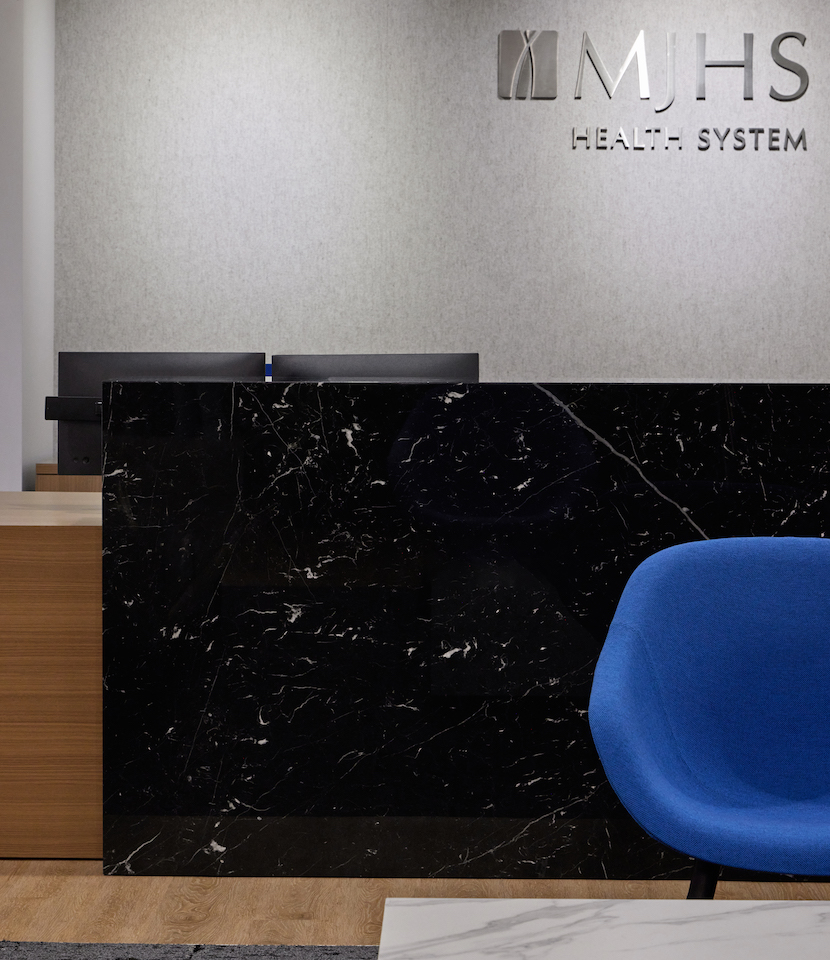
MKDA integrated a number of collaborative areas to offer ample opportunities for socialization and engagement. Multiple cafes, for example, include a variety of seating options from traditional seats and tables to cozy lounge chairs and custom banquettes. Aesthetically, the atmosphere feels intimate, yet bright and airy with organic free flowing shapes and unique accent wall coverings that serve as a stimulating backdrop for users.
Flexible conference rooms as well as numerous huddle rooms function as more formal collaboration spaces, which are notably outfitted with full video conferencing technology to ensure seamless communication with MJHS’s remote workforce. In addition, MKDA created a learning center with training and staff development rooms to support frequent large, in-person onboarding and instruction sessions. The team also crafted breakout lounges and touchdown areas along the perimeter with access to an abundance of natural light.
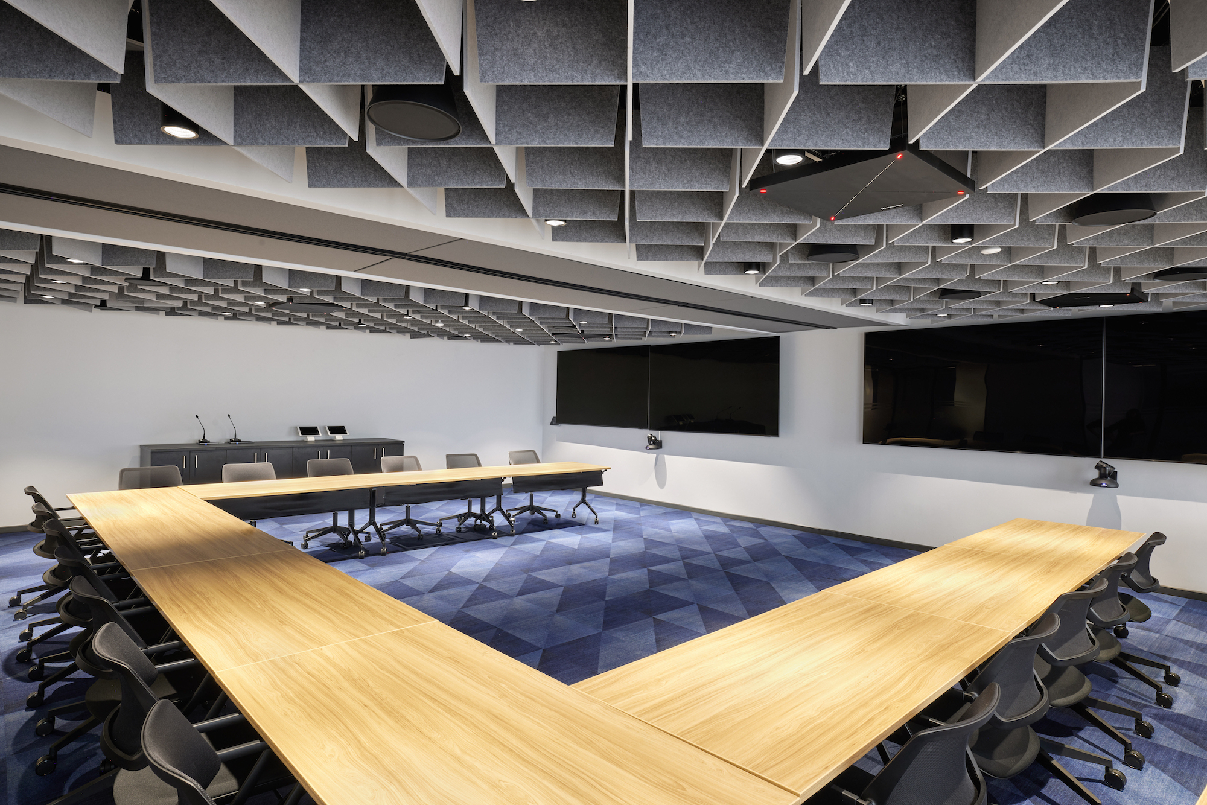
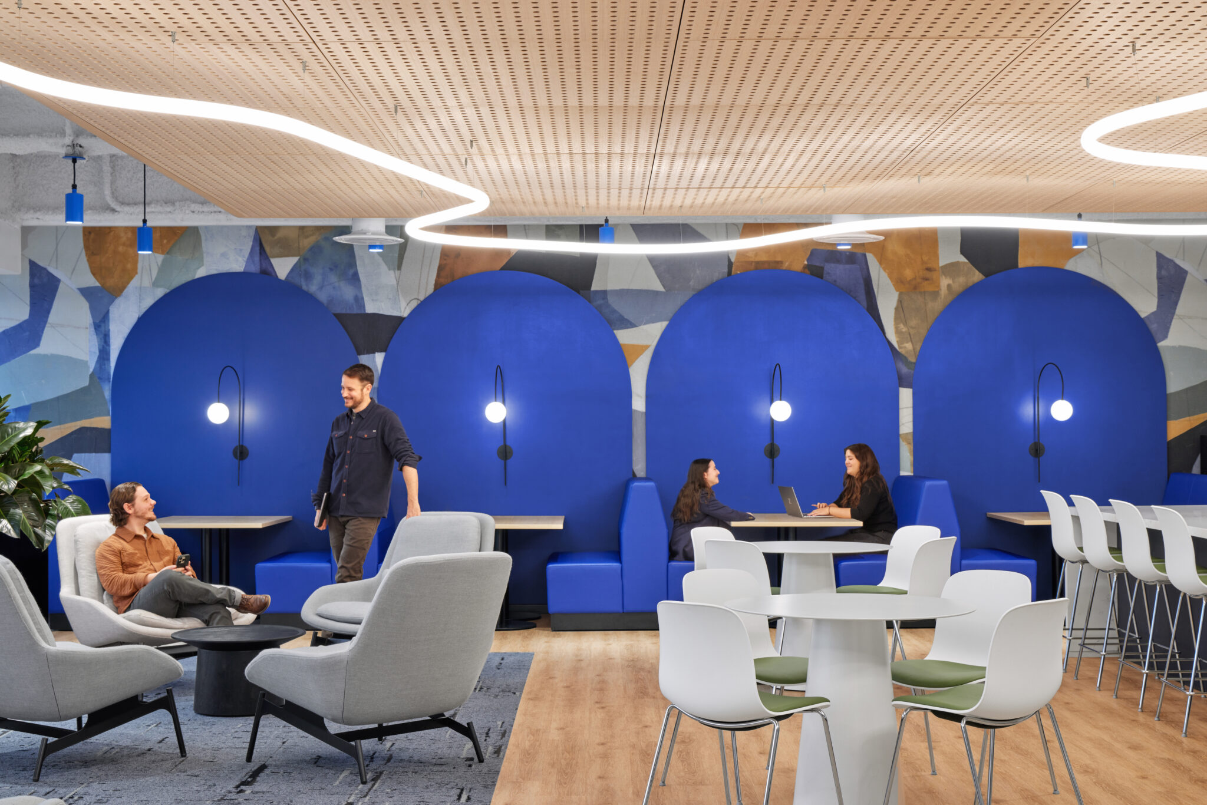
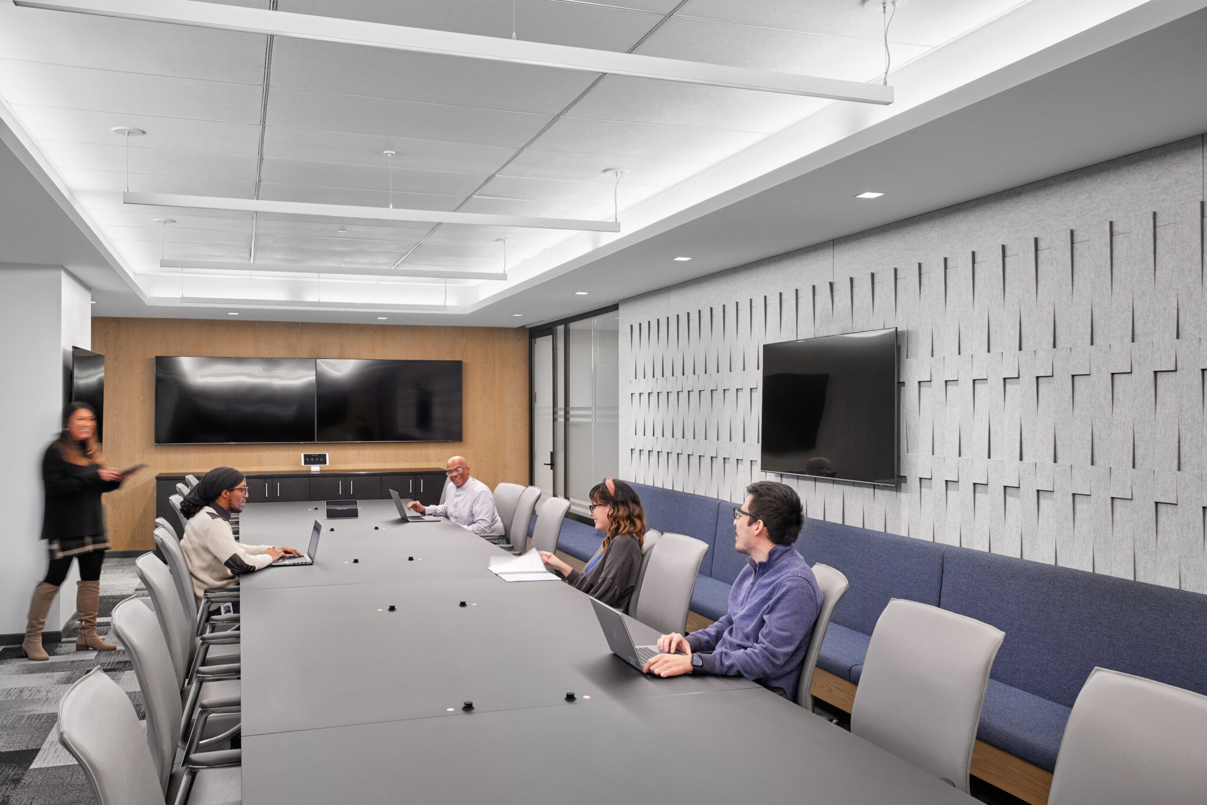
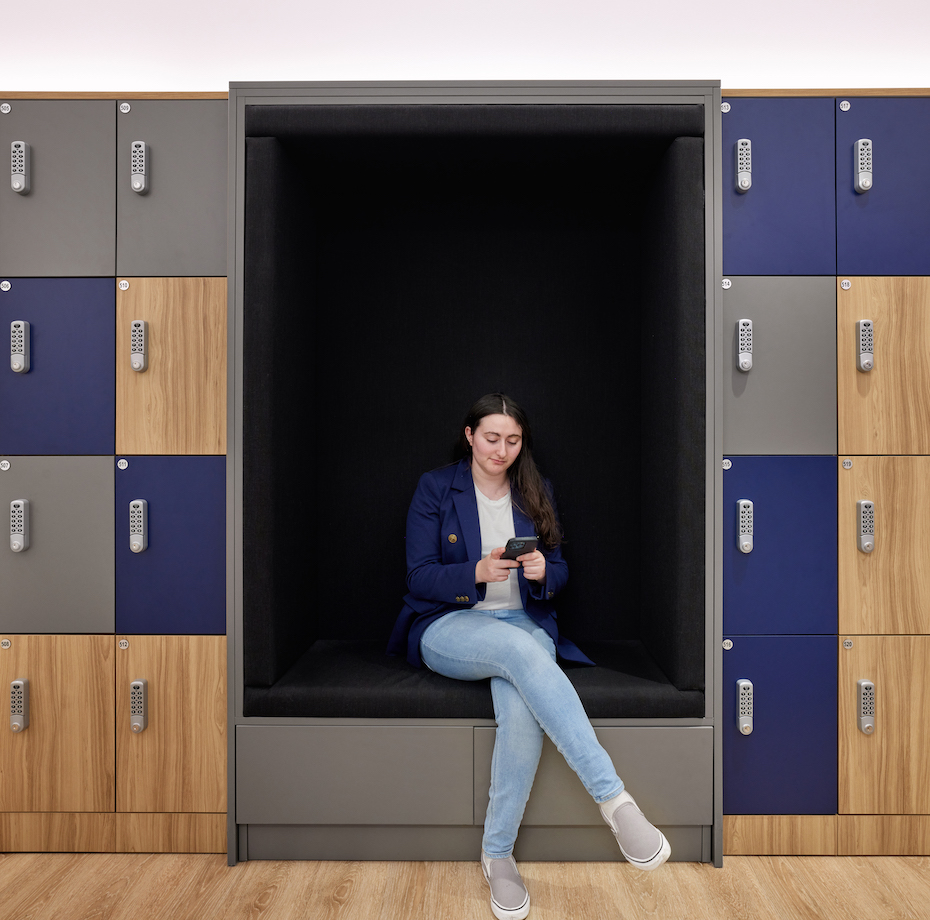
Between the two floors, MKDA dispersed a combination of nearly 500 height-adjustable workstations with private offices along the perimeter. Each floor is equipped with 2 locker areas to accommodate remote and hybrid workers as well as guests. Placing an emphasis on accessibility, the team installed multiple wellness rooms for relaxation and three ADA restrooms.